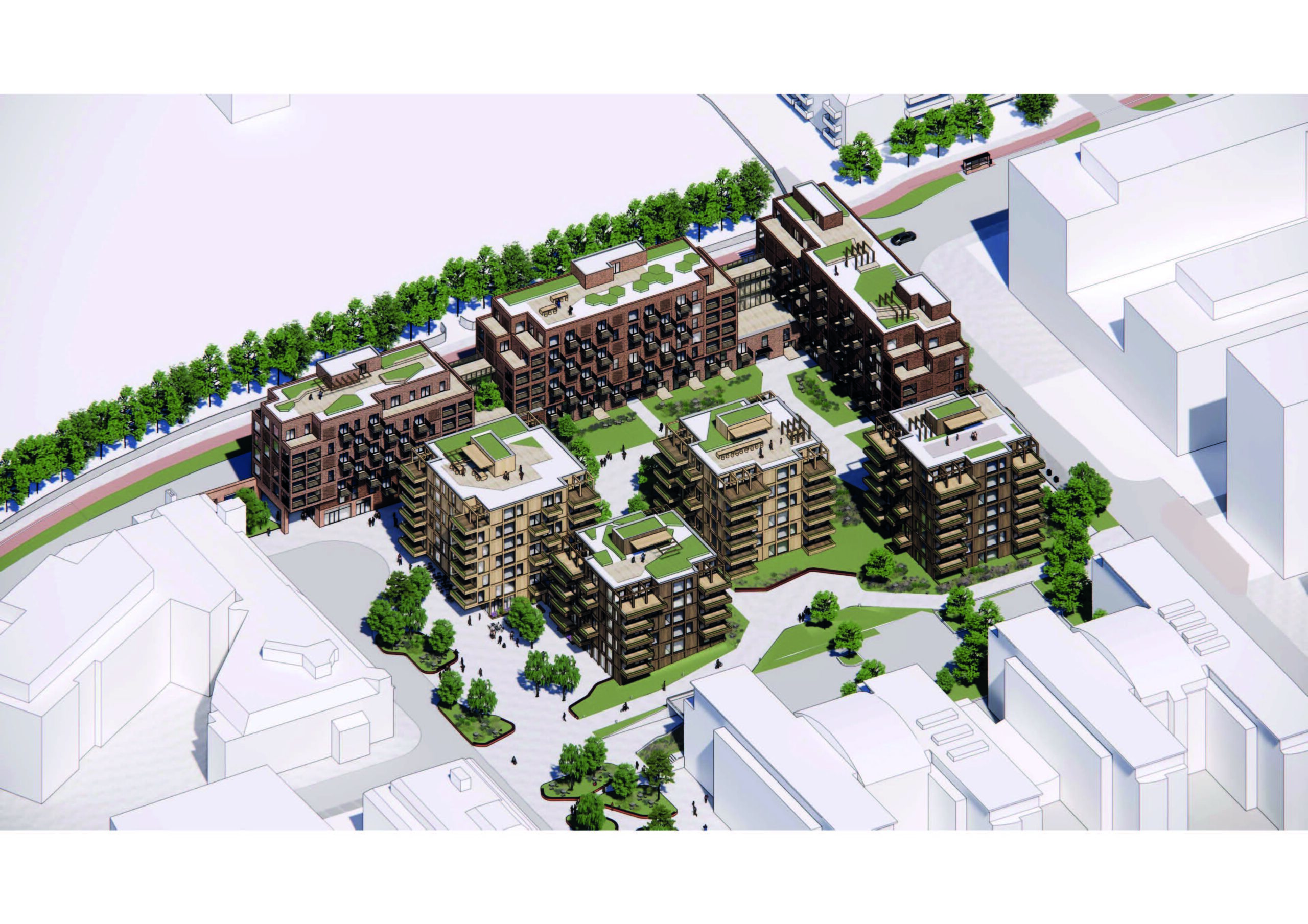Type:
Detailed zoning, mixed-use development with transport infrastructure and green spaces
Year:
2020 -
Status:
Ongoing
Location:
Bryn, Oslo, Norway
Contact persons:
Kari Stamnes
Client:
Bryn Boligtomt 2 AS
Area:
ca. 26.000 m2 BRA
Development of Part of Bryn Center:
Bryn in Oslo is being developed into the transport hub “Byport Øst.” The former industrial area will be transformed into an attractive and vibrant urban district with its own identity. The new plan for area B4 accommodates approximately 226 residential units in buildings up to 8 stories high, with outward-facing commercial spaces on the ground floors. Additionally, the plan includes outdoor areas, parks, plazas, and new connections within the area.
A combination of slab blocks and point buildings is used to shield residential outdoor spaces from noise while ensuring a variety of apartment sizes and types within the development. The buildings and outdoor areas are connected to Brynsallmenningen, which will be one of two larger public green spaces with parks and community programs as part of “Byport Øst.”
