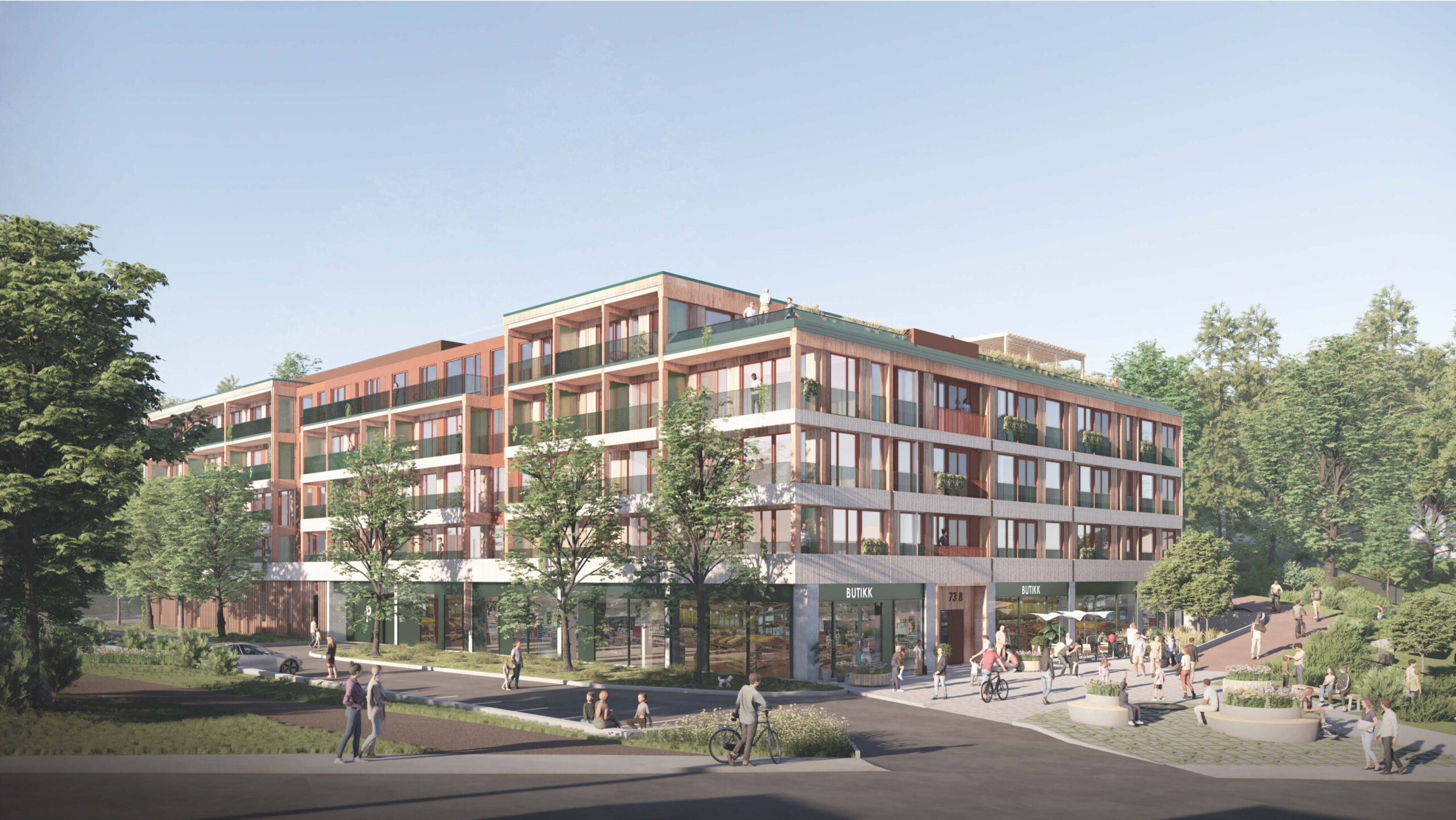Type:
Detailed zoning, residential/retail
Year:
2021 - 2024
Status:
Adopted
Location:
Bøler, Oslo
Contact persons:
Per Henrik Svalastog
Client:
Fredensborg Eiendom
Area:
7 600 m² BRA
Transformation of an Older Parking Garage into Housing and Retail:
Oslo has a growing need for more housing, and Bøler is an established and attractive residential area with many amenities and qualities. The new plan transforms a 1960s parking garage into 59 new residential units with retail spaces and outdoor areas. The plan has strong environmental ambitions and allows for new buildings of four to five stories. A total of 7,600 m² is designed to integrate with the adjacent school, kindergarten, and residential blocks in the neighborhood.
New housing in this established residential area will benefit from well-designed outdoor spaces facing an existing green area and will be within a short distance of Bøler center, which offers excellent public transport connections. A local meeting place is planned in front of the commercial areas on the ground floor. The plan supports Oslo’s adopted architectural policy, facilitating a climate-smart capital with architectural distinctiveness, inviting public spaces, and a diverse and dynamic mix of residential and commercial offerings.
