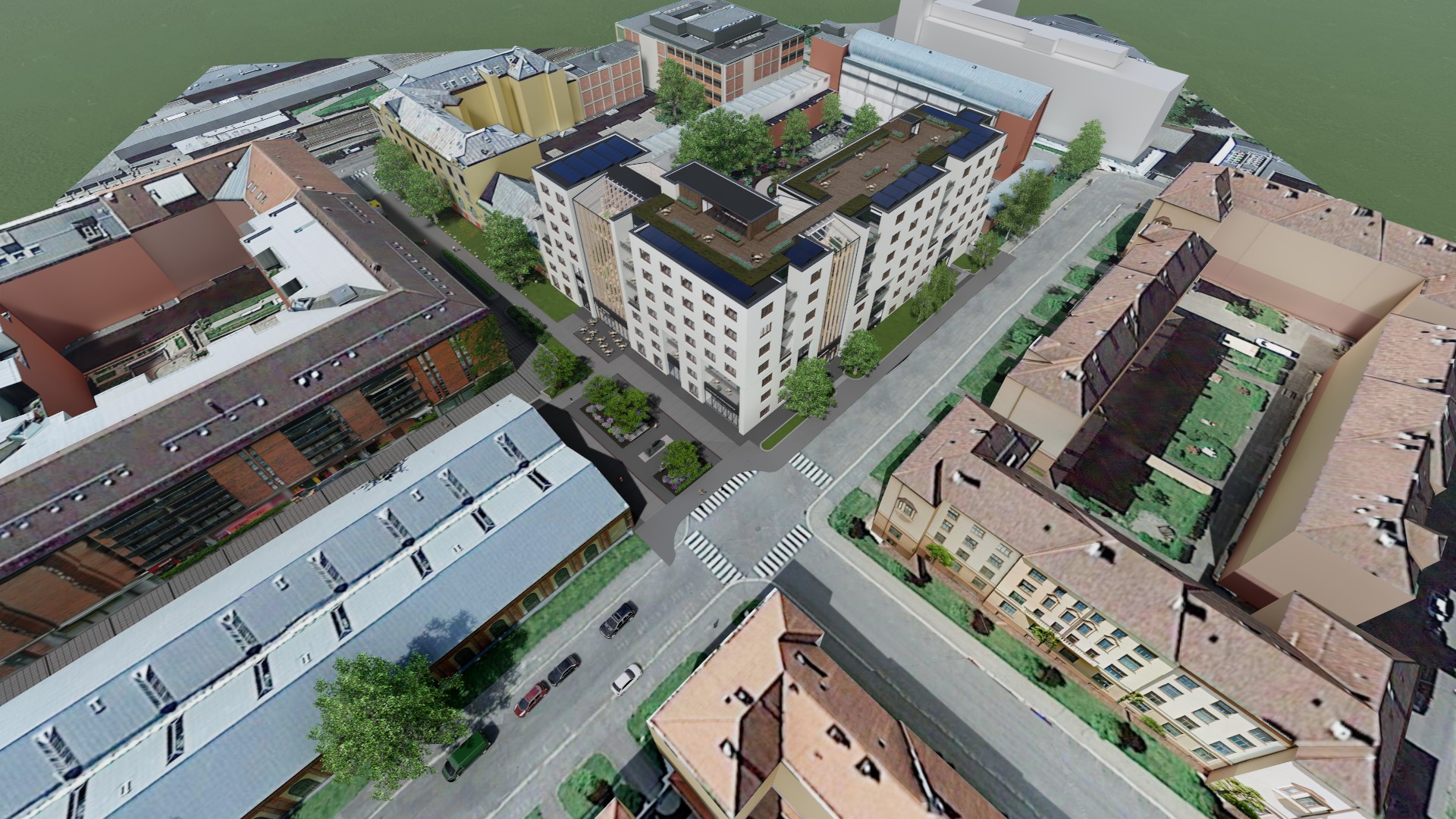Type:
Detailed zoning, institution (nursing home, care housing)
Year:
2016 - 2018
Status:
Adopted
Location:
Majorstua, Oslo, Norway
Contact persons:
Kristin Sande
Client:
Eiendoms- og byfornyelsesetaten, Oslo kommune
Area:
15 300 m² BRA
Facilitating a Nursing Home/Care Housing for 120 Residents
Oslo Municipality has a growing need for more nursing home spaces. The Nursing Home Agency aimed to replace the existing 1984 facility with a new nursing home that meets today’s housing standards and anticipates future service requirements. The institution will be designed for optimal operations, ensuring a high standard of living for the target group while fostering social interaction, stronger connections to the local community, and individualized adaptations based on safety, clarity, and stability.
The new development includes 120 residential units in a seven-story building with well-designed and sheltered outdoor areas for residents. Additionally, a new plaza between the Tramway Museum and the nursing home’s main entrance will be developed as a meeting place for the neighborhood. The plan allows for outward-facing urban functions on the ground floor, helping to integrate the nursing home into the established urban environment of the local area.
