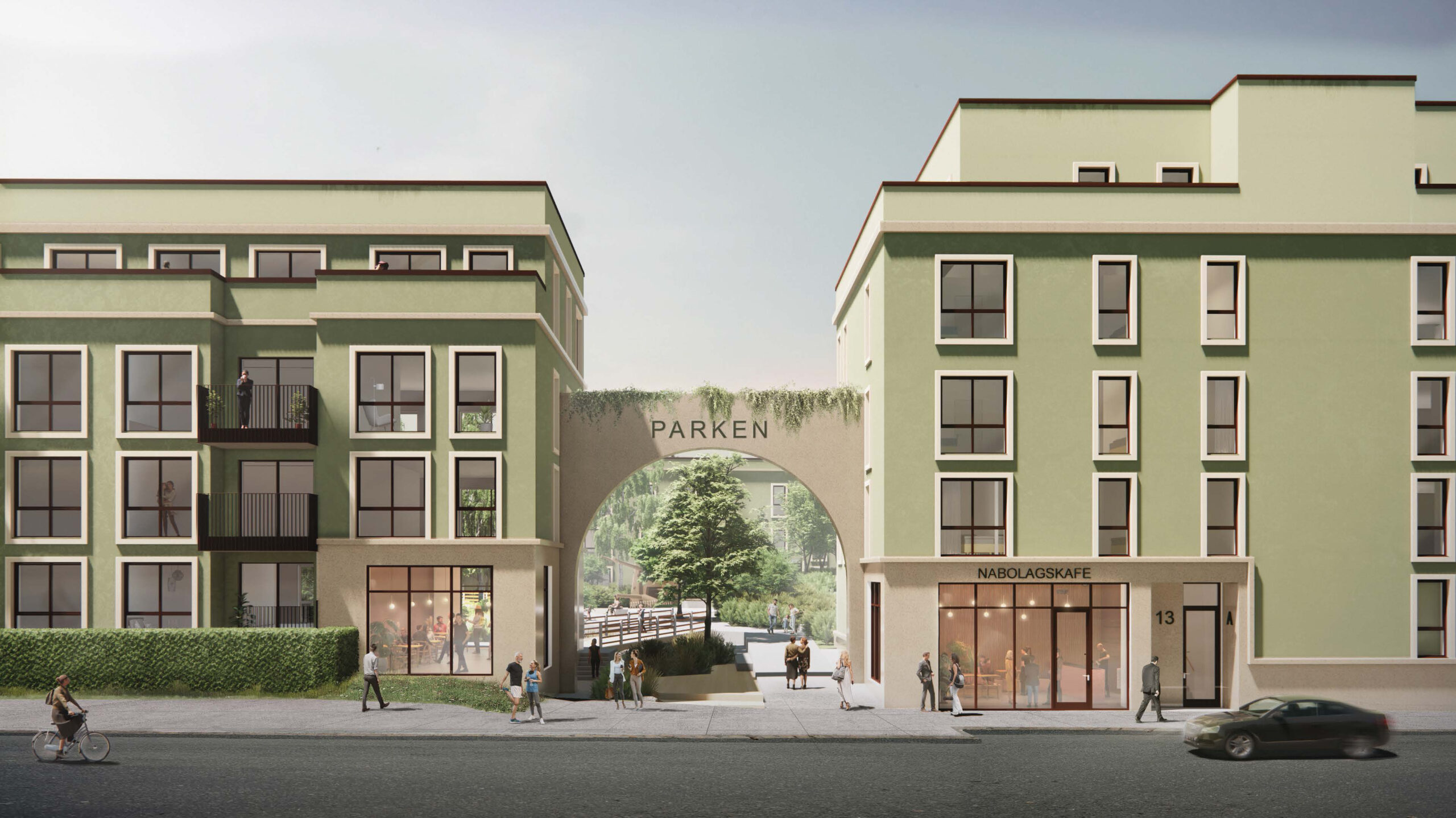Type:
Detailed zoning, residential, retail, green structure
Year:
2022 - 2025
Status:
Approved
Location:
Ås sentrum, Ås kommune, Norway
Contact persons:
Kristin Sande
Client:
Sagaveien Utvikling AS
Area:
ca 20 600 m² BRA
Town Center Development in Ås with New Housing
Ås Municipality aims to further develop the town center to create a more complete retail and service offering where people live, work, and thrive. The planning area is located at the transition between residential villas in the west and a more urban structure around the station area in the east. The purpose of the plan is to strengthen Ås as a regional town by expanding the town center, promoting dense residential development, and enhancing the transport hub with increased urbanity.
The plan allows for approximately 160 residential units in quarter-block buildings of up to five stories, with commercial spaces on the ground floor. Emphasis is placed on public meeting places, outdoor spaces, strengthening existing structures, and establishing new connections. The new buildings will follow the existing block structure, align with the current street network, and integrate with the adjacent villa neighborhood. The historical buildings within the area will be preserved and utilized as valuable resources in the town’s development. The new homes will offer high residential quality with well-designed outdoor spaces, alongside public areas featuring a neighborhood park and a local playground.
