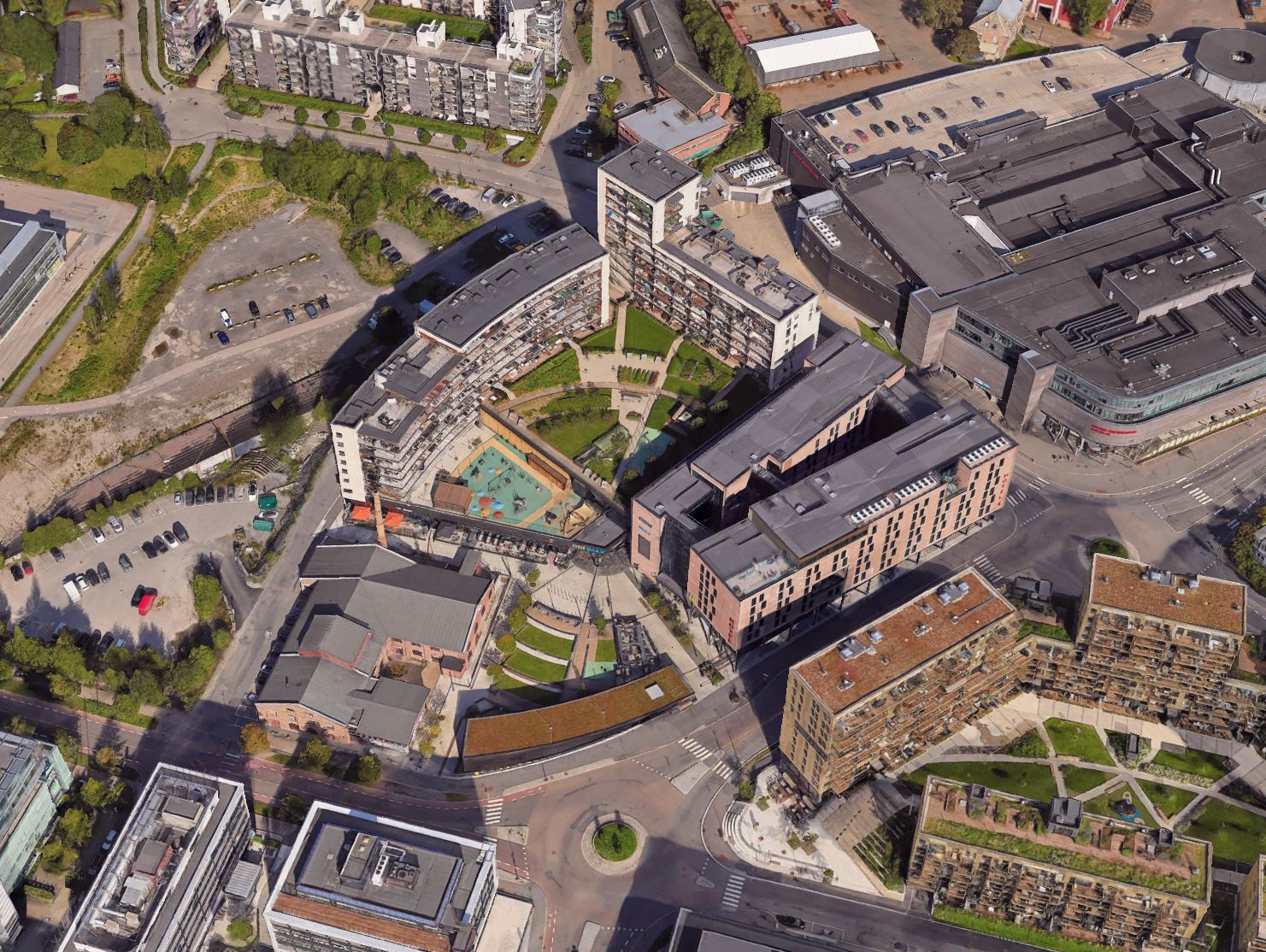Type:
Detailed zoning, residential, retail, office, kindergarten, education, park, plaza, and transport infrastructure, etc.
Year:
2010 - 2015
Status:
Adopted
Location:
Storo, Oslo, Norway
Contact persons:
Mattias Bager
Client:
Thon Storo AS
Area:
50 000 m² BRA
Transport Hub Development in Oslo North with Housing, Hotel, Cinema, Kindergartens, and New Urban Functions.
Development of a former industrial area in Nydalen, expanding Oslo’s northern district with increased urbanity. Nydalen/Storo has long been one of Oslo’s key focus areas for urban development, with a stated goal of creating a more diverse city environment with a greater mix of residential buildings.
The plan strengthens Storo as a transport hub by introducing new functions and qualities, with a total of 62,000 m² of development, including housing, new services, and public spaces. It facilitates approximately 150 new residential units, offices, public services, and cultural spaces in buildings of up to thirteen stories. The plan ensures new connections throughout the area, high-quality outdoor spaces, and new meeting places, while also preserving the heritage values of Den norske slipeskivefabrikk from 1926.
