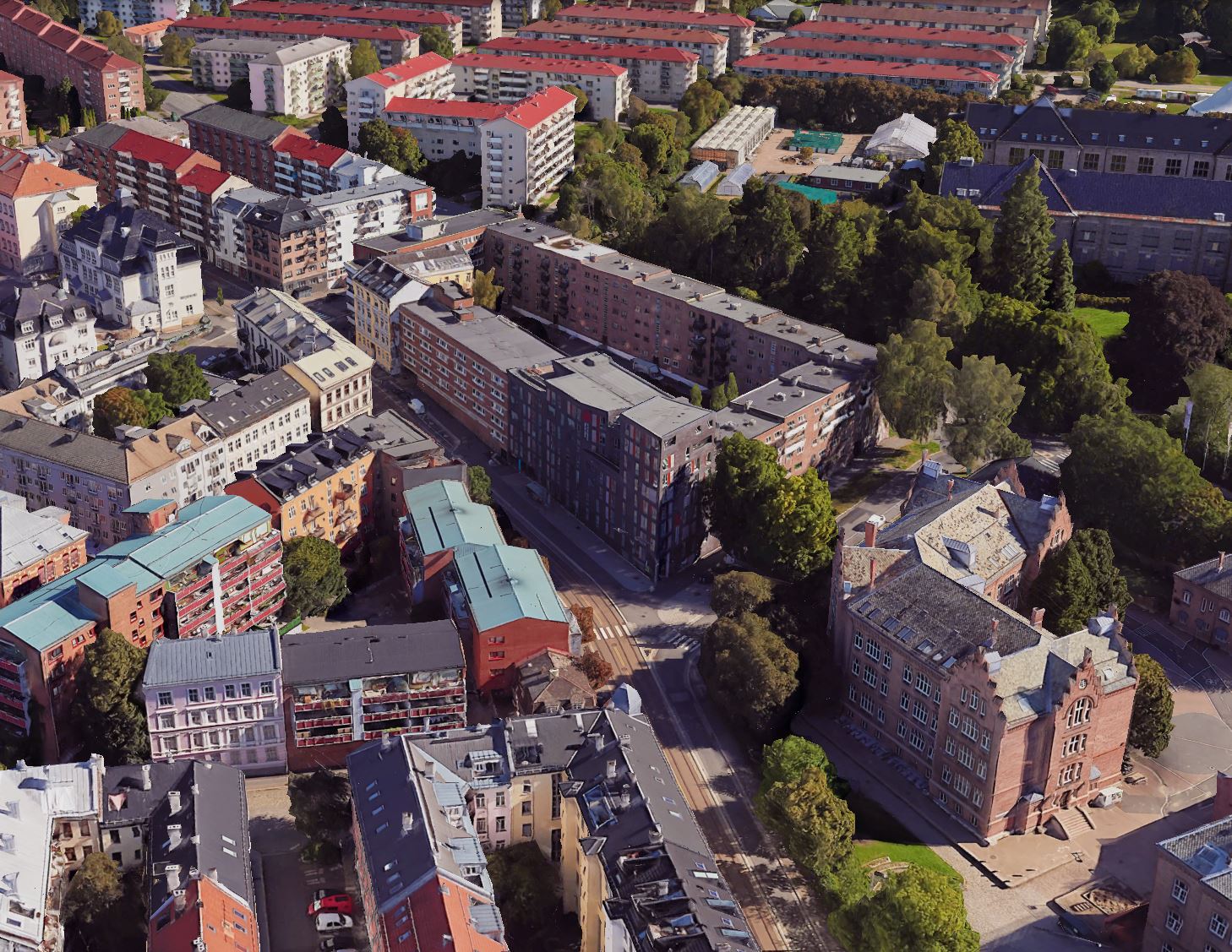Type:
Detailed zoning, student housing
Year:
2007 - 2011
Status:
Adopted
Location:
Grunerløkka, Oslo kommune
Contact persons:
Kari Stamnes
Client:
Kristiania Eiendomsforvaltning/Studentsamskipsnaden i Oslo
Area:
5 700 m² BRA
Facilitation of New Student Housing in Oslo City Center
The plan secures 136 new student housing units in Oslo city center. This is an infill project of eight stories integrated into an older urban block, with provisions for quality outdoor areas and good living conditions. Commercial spaces are planned on the ground floor facing the street, with parking located underneath a deck in the inner courtyard.
The planning area is located at the corner of Blytts gate and Trondheimsveien, with very short distance to Tøyen Park, Lakkegata School, and a wide range of other city center amenities. The new development completes the block structure with a design that adapts to the existing block buildings and the older brick architecture in the surrounding area. The corner of the block is affected by a red noise zone, which has influenced the volume design and the solution for the upper part of the building.
