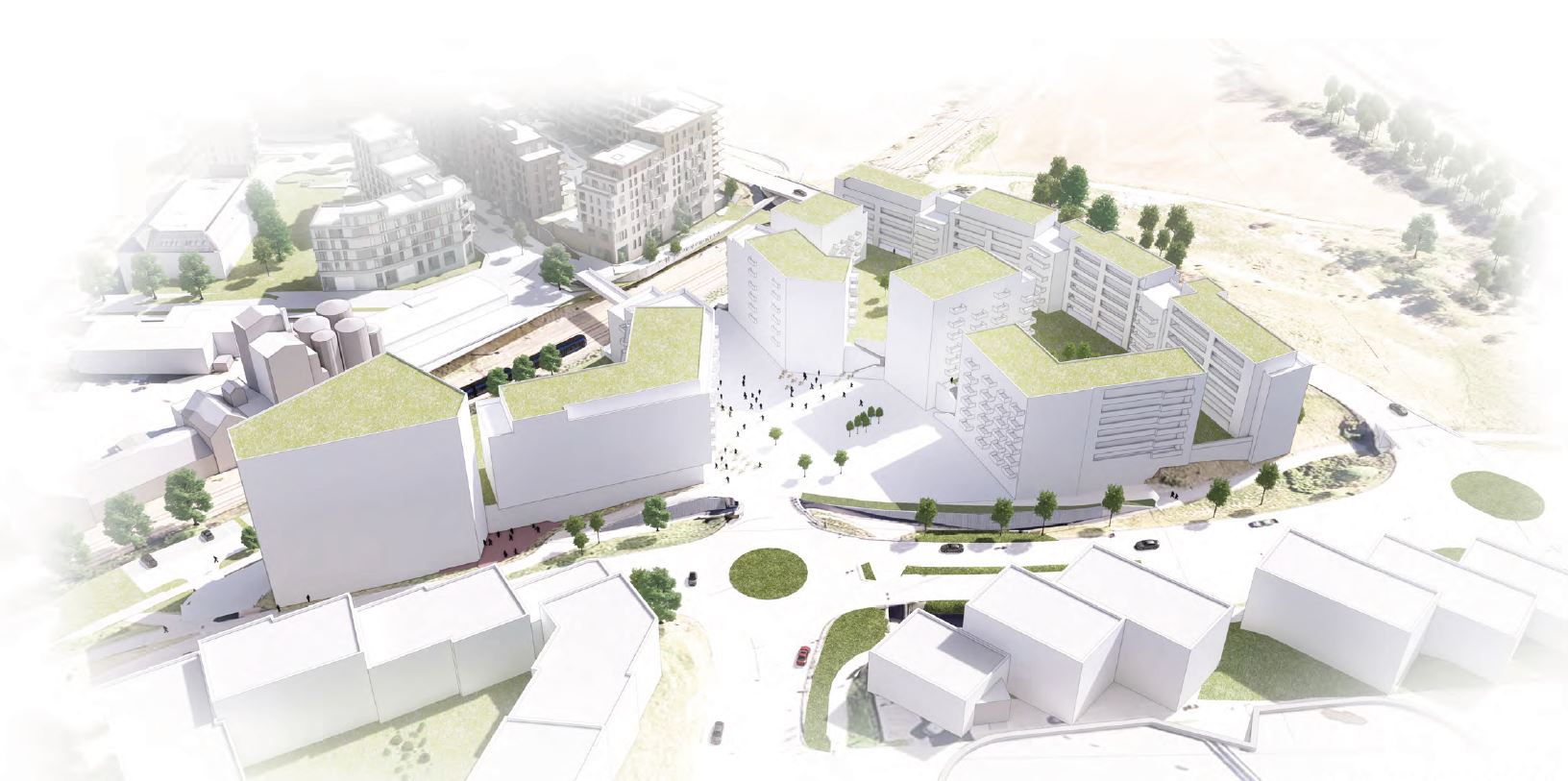Type:
Detailed zoning with planning program and impact assessment, housing, commercial, office.
Year:
2021 – d.d.
Status:
Ongoing
Location:
Vestby sentrum, Vestby kommune
Contact persons:
Kari Stamnes
Client:
Kirkeveien 8 AS
Area:
86 000 m² BRA
Town Center Development in Vestby
The aim of the planning work is to facilitate central development with at least 50% housing, as well as retail/services and offices, in zones S12 and S19 of the municipality’s central area plan. Provision shall also be made for the “Vestby Loop,” a bicycle route that connects Vestby, to pass effectively through the planning area.
The plan will also provide for a large public square and a wide visual axis to allow for orientation and to create coherence across the area.
The planning area is exposed to noise and has challenging surroundings. The planning work will ensure that Vestby center is supplemented with 87 new housing units of up to eight stories, with high-quality outdoor recreational areas and parking facilities.
