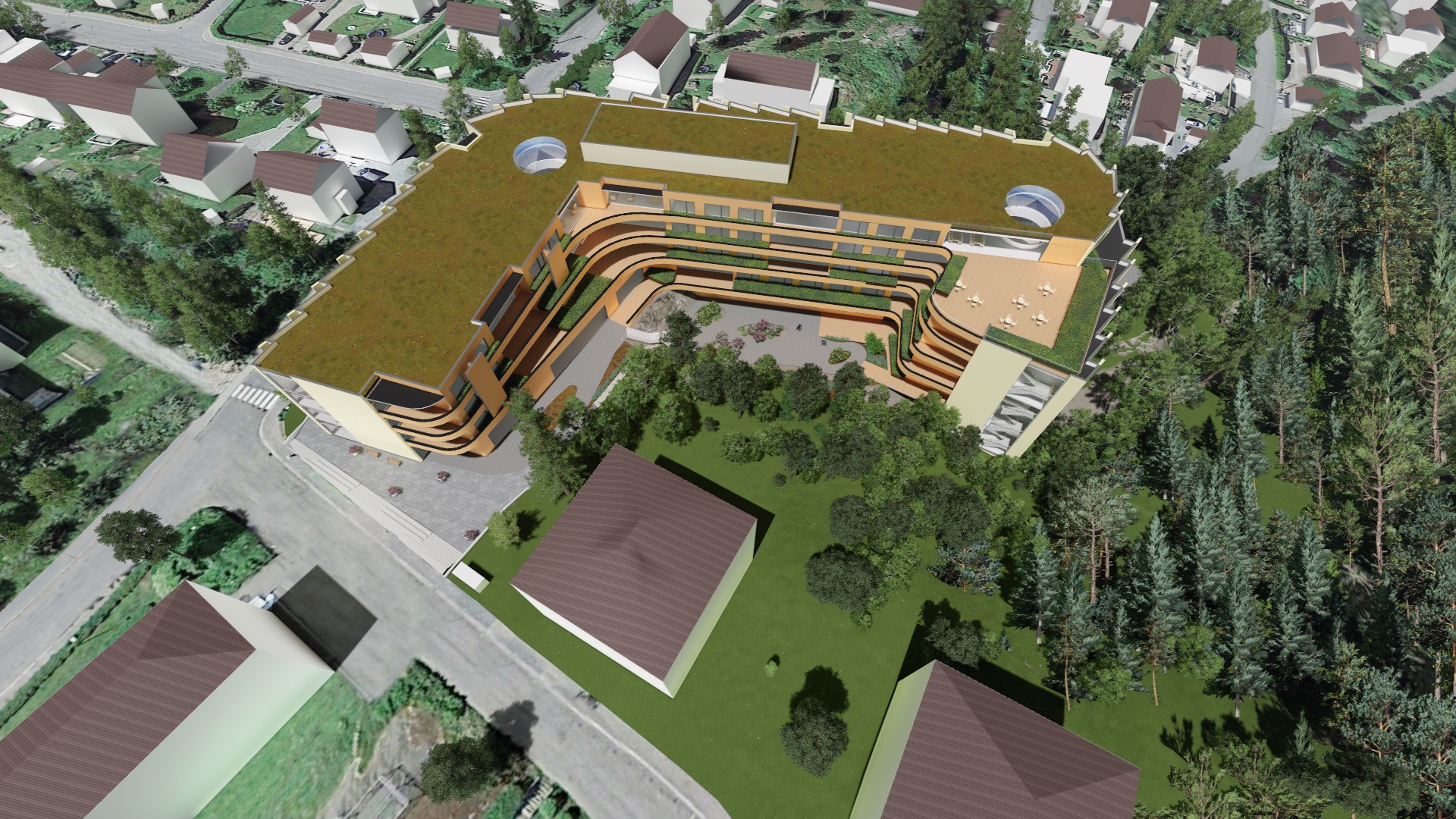Type:
Detailed zoning, institution (nursing home, care housing)
Year:
2016 - 2018
Status:
Adopted
Location:
Lambertseter, Oslo, Norway
Contact persons:
Per Henrik Svalastog
Client:
Eiendoms- og byfornyelsesetaten, Oslo kommune
Area:
18 800 m² BRA
Facilitating a Nursing Home/Care Housing for 130 Residents
Oslo Municipality has a growing need for more nursing home spaces. The Nursing Home Agency aimed to replace the existing 1969 facility with a new nursing home that meets today’s housing standards for such buildings and anticipates future service requirements. The project prioritizes optimal operations, an increased number of residents, and outdoor spaces with high-quality and diverse amenities.
The plan ensures housing standards tailored to the target group while fostering social interaction, stronger community connections, and individualized adaptations based on safety, clarity, and stability. The proposal allows for a new seven-story building with 130 residential units, featuring well-designed and sheltered outdoor spaces at ground level and on the rooftop. Additionally, it secures a new communal meeting place for the local community while preserving the natural environment. Noise regulations are met through innovative façade solutions.
