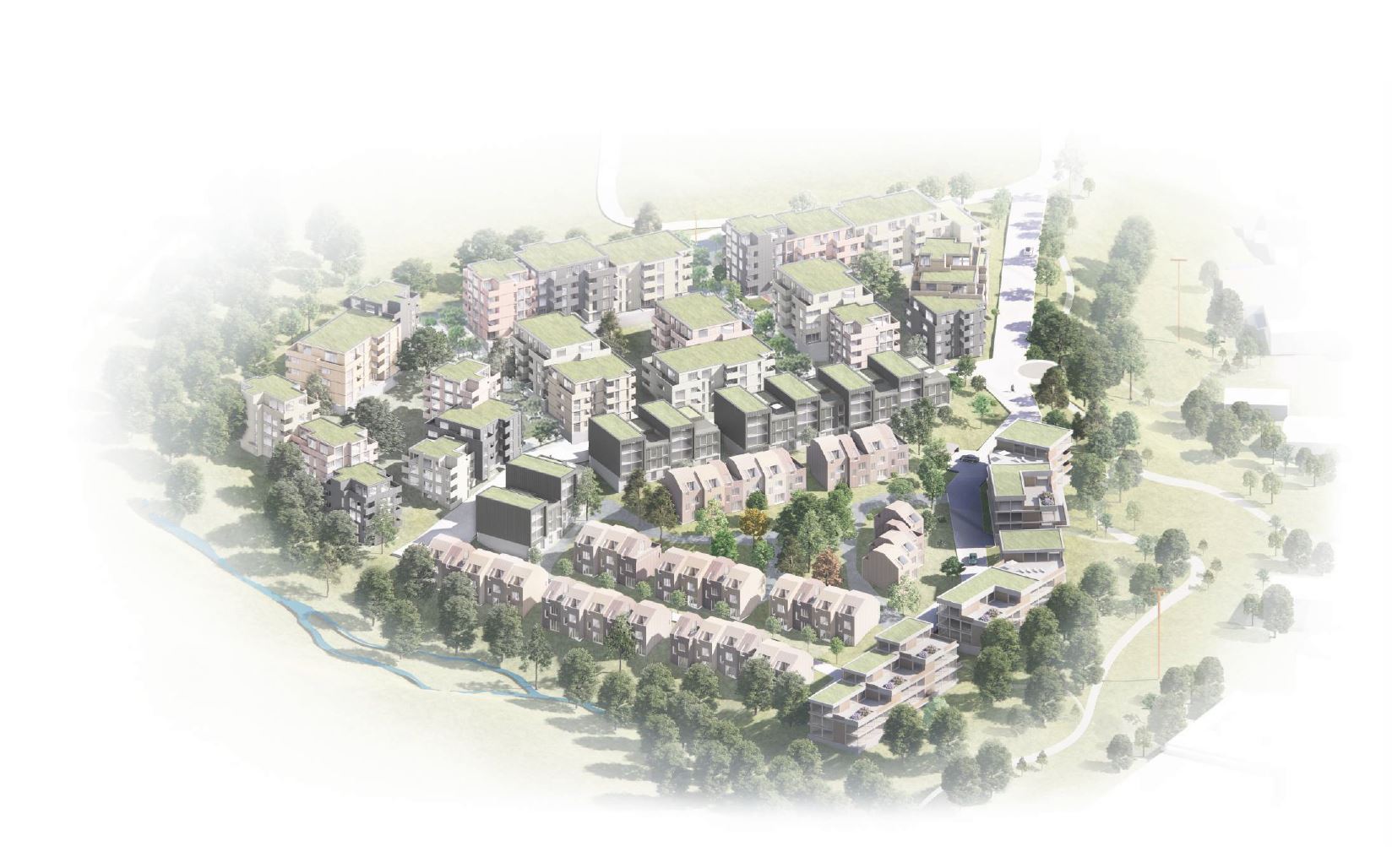Type:
Detailed zoning with planning program and impact assessment, housing and park.
Year:
2023 – d.d.
Status:
Ongoing
Location:
Stovner, Oslo kommune
Contact persons:
Kari Stamnes
Client:
Rommen AS
Area:
43 000 m2
Facilitation of a Large Residential Area at Nedre Rommen
The residential area is located on a south-facing slope, free from noise, with a short distance to the metro station and surrounded by green spaces on all sides. The planning program with a VPOR sets the framework for the development of an area currently designated for industrial purposes. The planning area is over 40 decares and is divided into several sub-areas with a variety of housing typologies and park areas.
The proposed plan emphasizes developing the residential area by highlighting the site’s many qualities—its terrain structure, proximity to large natural areas, excellent sun conditions, and expansive views over Oslo. The plan facilitates larger residential blocks with building lines along main streets, low-rise apartment buildings, row houses, and stepped blocks that follow the contours of the terrain.
Efforts are made to establish a vibrant and well-functioning neighborhood with quality outdoor spaces, diverse meeting places, and planned pedestrian path connections. New architecture will be site-adapted, in harmony with the topography and surrounding environment.
