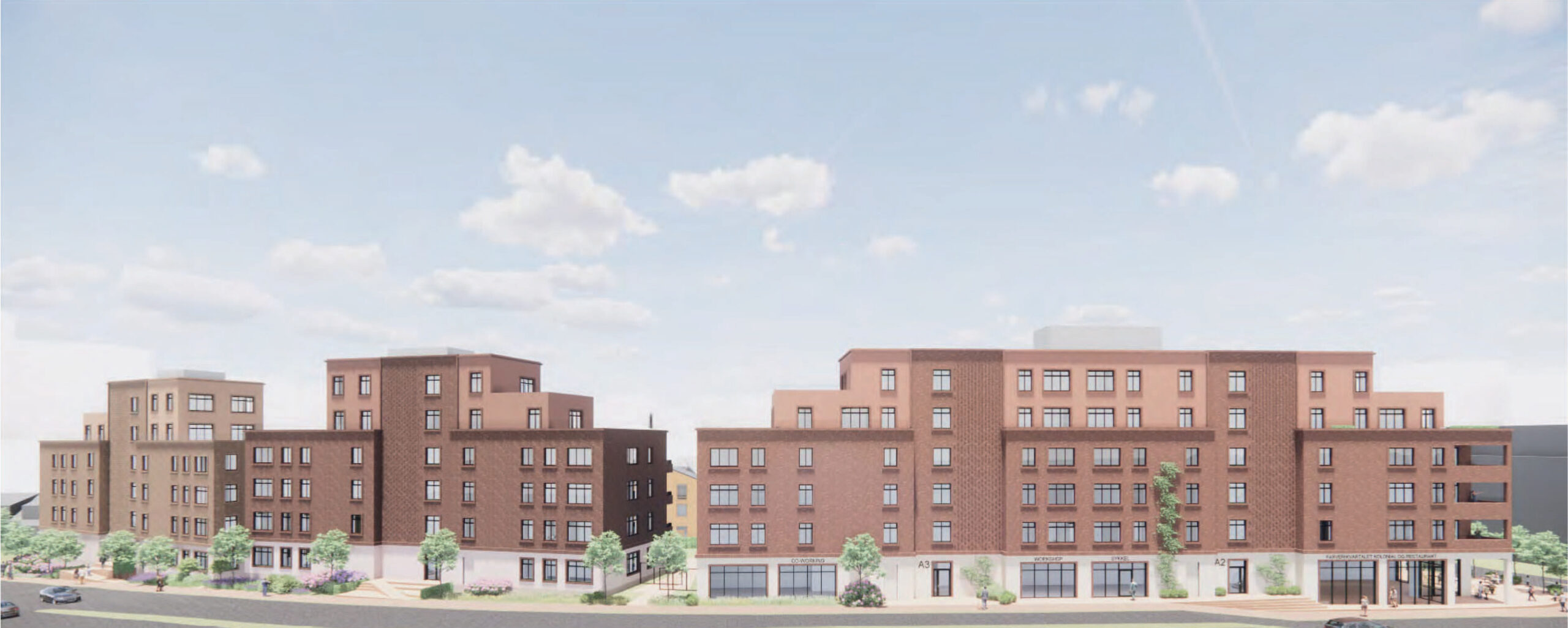Type:
Master zoning plan, residential, retail/public services, green structure, and transport infrastructure
Year:
2021 -
Status:
Ongoing
Location:
Askim sentrum, Indre Østfold kommune, Norway
Contact persons:
Elena Jakobsen/Kristin Sande
Client:
Glomviktunet AS
Area:
10 600 m² BRA
Development of Askim Town Center
Indre Østfold is set to be further developed as a regional hub, with Askim as its central city. The approximately 8-decare planning area is centrally located in Askim, situated between Askim Station to the north and a small-house residential area to the south. With a short walking distance to both Askim Station and the town center, the plan facilitates the development of around 100 new residential units in buildings of 4 to 6 stories, ensuring high living quality and incorporating commercial spaces on the ground floors.
To the north, the plan emphasizes an urban character in the central area, while to the south, outdoor spaces and small-scale housing will be carefully adapted to the existing villa neighborhood. The development will include well-designed streets and public spaces, high-quality outdoor areas featuring playgrounds and plazas, and new connections integrating the site with surrounding areas.
