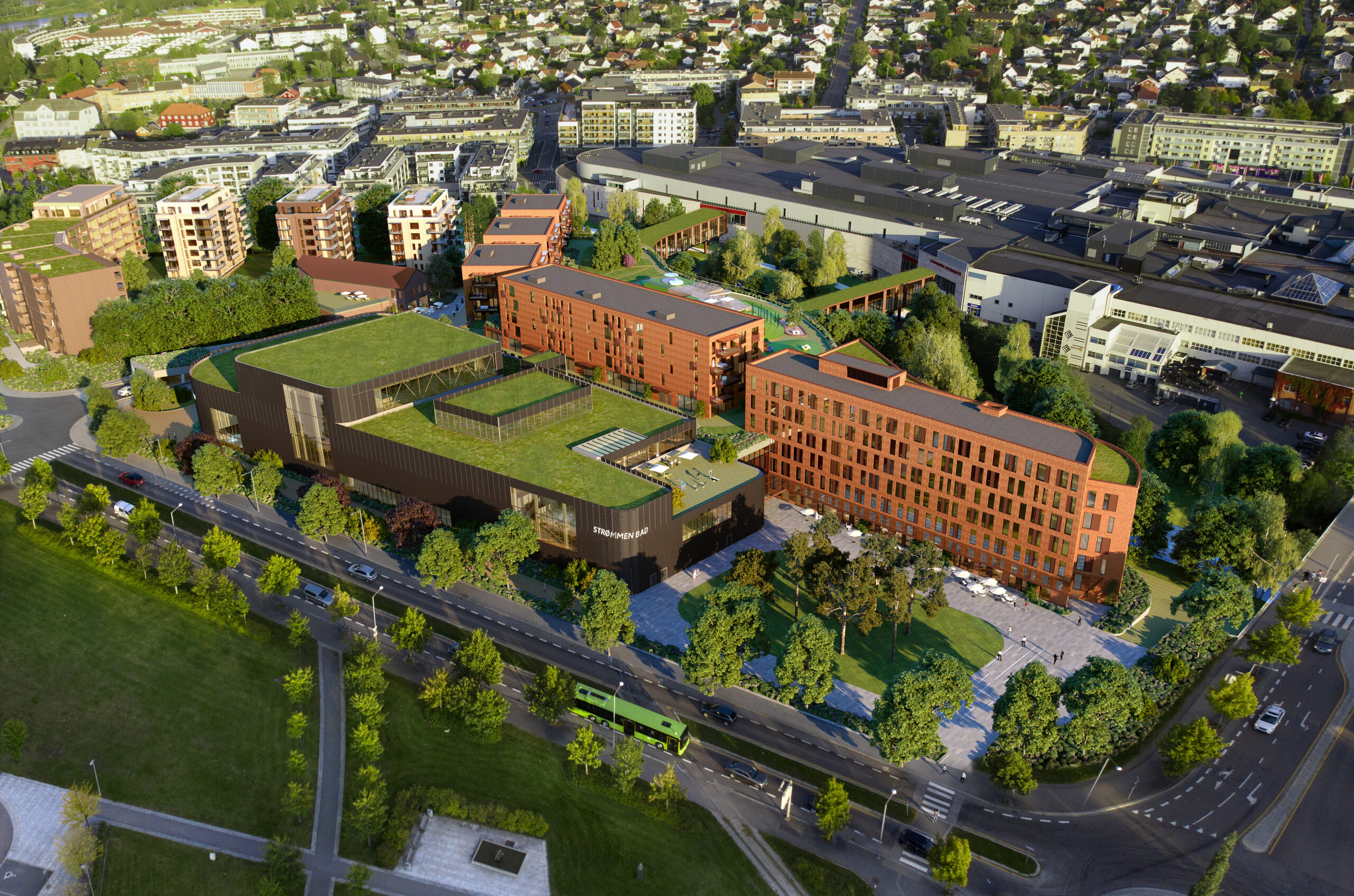Type:
Detailed zoning, mixed-use development with transport infrastructure
Year:
2012 - 2017
Status:
Adopted
Location:
Strømmen sentrum, Lillestrøm kommune, Norway
Contact persons:
Mattias Bager
Client:
Thongård AS
Area:
ca 115 000 m² BRA
Transformation from Former Industrial Area to Urban Development
Central parts of Strømmen are undergoing development. Strømmen Verksted was originally a mechanical workshop that has served as both an iron foundry and a steel workshop over time. The area is highly central, positioned between Strømmen Station and Strømmen town center, and is adjacent to Sagelva and Strømmen Storsenter.
This prime location provides an opportunity for development that will introduce approximately 170 new residential units, commercial buildings, and other urban functions, including a new water park, to Strømmen town center. New connections, streets, plazas, and green spaces will integrate Strømmen Verksted with surrounding structures. The green corridor along Sagelva will be enhanced by the creation of walking paths and public meeting spaces along the riverbank. Additionally, older workshop buildings will be preserved to maintain the area’s historical character and strengthen its connection to the new neighborhood.
