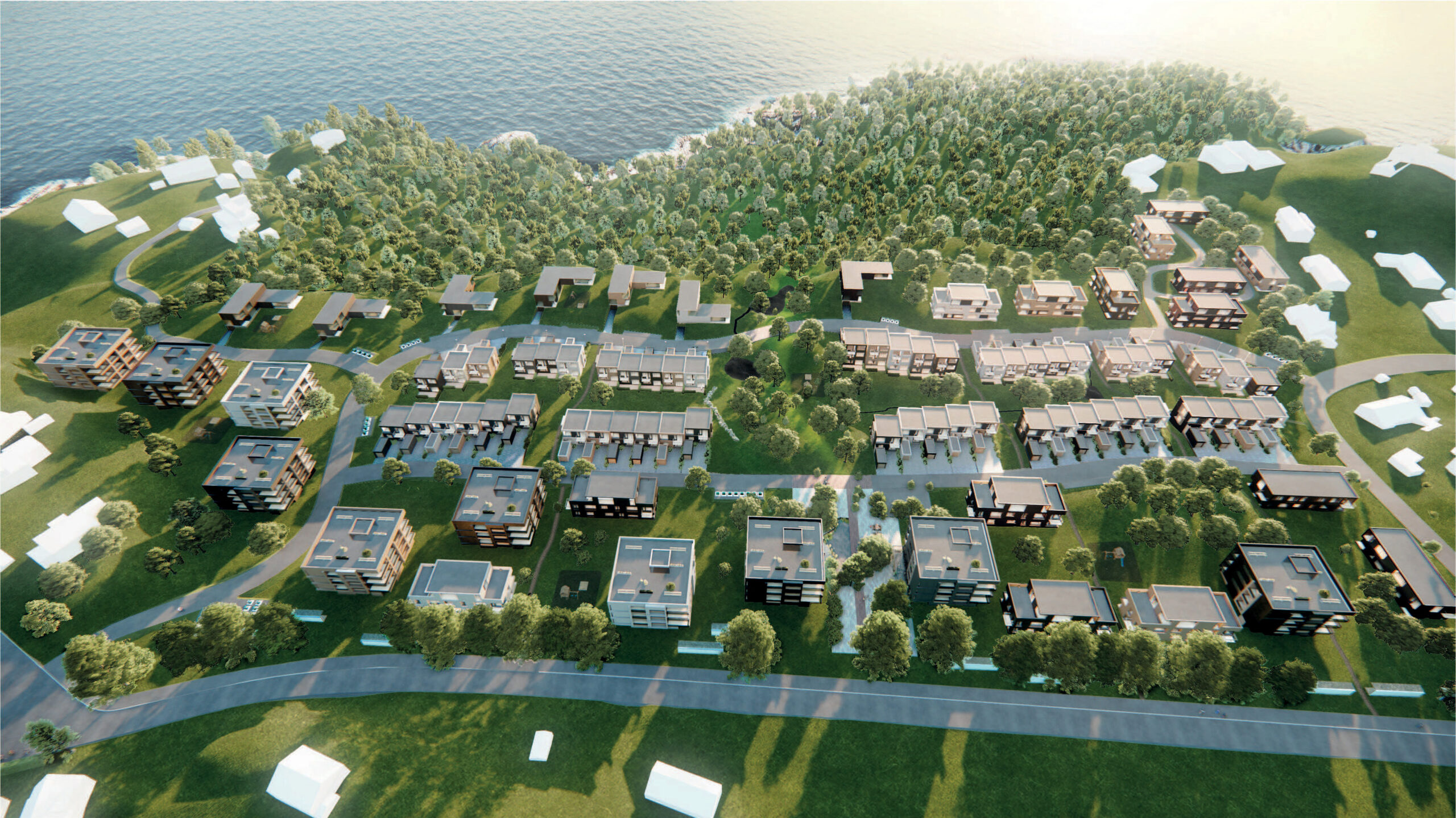Type:
Master zoning plan, residential, retail/public services, green structure, and transport infrastructure
Year:
2017 -
Status:
Ongoing
Location:
Tenvik, Larvik kommune, Norway
Contact persons:
Kristin Sande
Client:
FALS Holding AS
Area:
38 500 m² BRA
Facilitating Residential and Community Development in Tenvik, Larvik Municipality.
For Vestfold to succeed with a sustainable land-use policy, all growth in the county must occur through densification and transformation within existing cities and towns. South of Larvik town center lies Tenvik, an area considered well-suited for residential purposes and planned for the development of attractive, environmentally friendly housing with a focus on diversity, new housing models, local identity, and site adaptation.
The 80-decare planning area is divided into seven sub-areas, based on three different residential typologies: low-rise apartment buildings, small houses, and townhouses. To meet local needs, the plan allows for a small proportion of commercial spaces at street level near the central plaza. The development includes private and shared outdoor spaces, new parks, and green connections throughout the area, along with multiple playgrounds and high-quality shared streets.
The new buildings will be adapted to the landscape, ensuring the preservation of particularly valuable and characteristic natural features such as hills and distinctive trees/woodlands. Unbuilt areas that are not designated for play, transport, or technical infrastructure will, as far as possible, retain their existing landscape form and natural vegetation.
