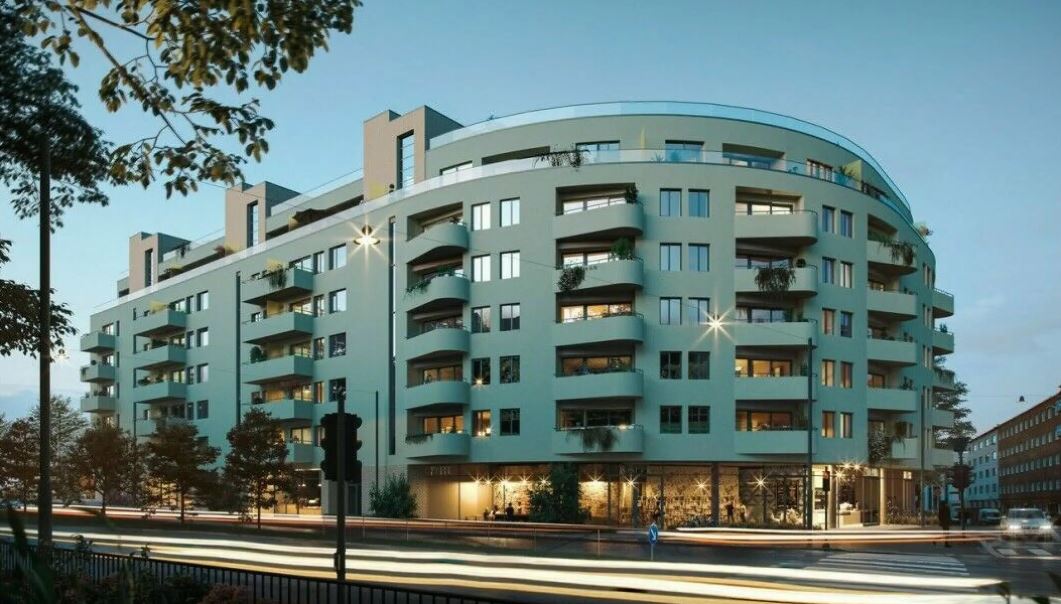Type:
Detailed zoning, housing
Year:
2015 - 2017
Status:
Adopted
Location:
St. Hanshaugen, Oslo kommune
Contact persons:
Kari Stamnes
Client:
Ullevålsveien 114 AS
Area:
12 000 m² BRA
Facilitation of New Residential Development on the Edge of the Dense City
New residential development along Ring 1 allowing for 79 apartments in seven stories, with underground parking facilities. The plan contributes to the implementation of the municipal plan by allowing high-density development within the city core on a property with potential for attractive residential buildings.
Very high utilization at 350% on a challenging, noise-exposed, and highly visible site. Strict requirements for residential quality and design. The illustration project shows new buildings well integrated into the urban landscape, with a design adapted to the architectural expression of the existing functionalist buildings along Kirkeveien down toward Frogner Plass.
