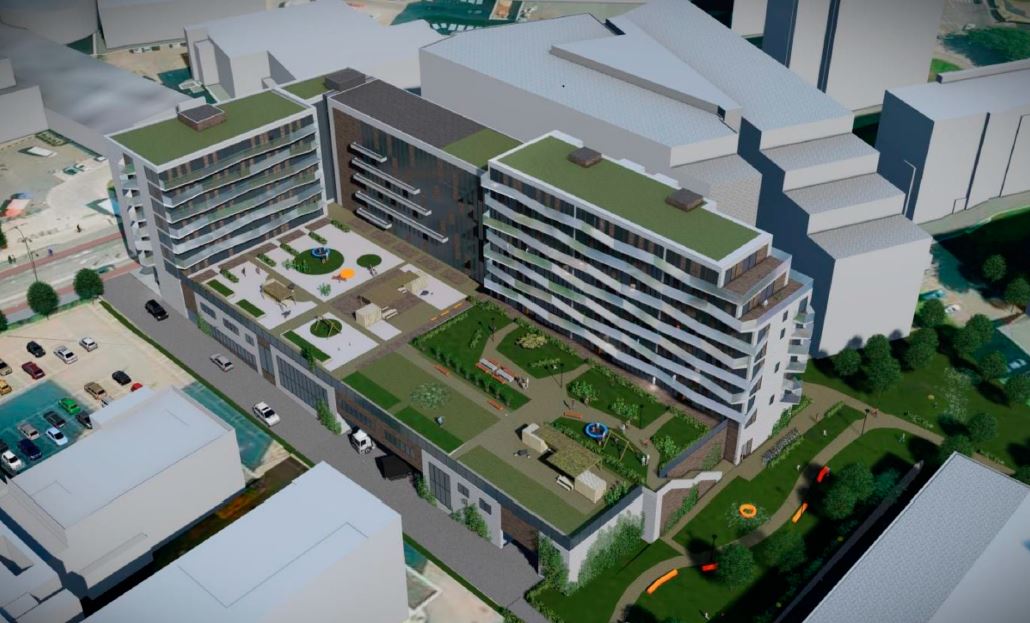Type:
Detailed Zoning, Housing, Commerce, Park.
Year:
2016 - 2021
Status:
Adopted
Location:
Sandaker, Oslo
Contact persons:
Elena Jakobsen
Client:
Thon Storo AS
Area:
23 000 m² BRA
Facilitation for Housing, Commerce, and Park at Storo
The plan contributes to the continued development of Nydalen with approximately 82 new homes in addition to commercial buildings of 7–8 stories. The short distance to the public transport hub at Storo supports a high utilization rate. The new buildings will be designed with high-quality architecture and variation in façade division and use of materials. Ground floor façades will ensure outward-facing activities towards the street. The residential section facing the inner courtyard will have sheltered outdoor areas on a deck and short distance to a new park at ground level. New cross connections will be established through the area to increase interaction with the surrounding neighborhoods. Parking facilities will be located underground.
