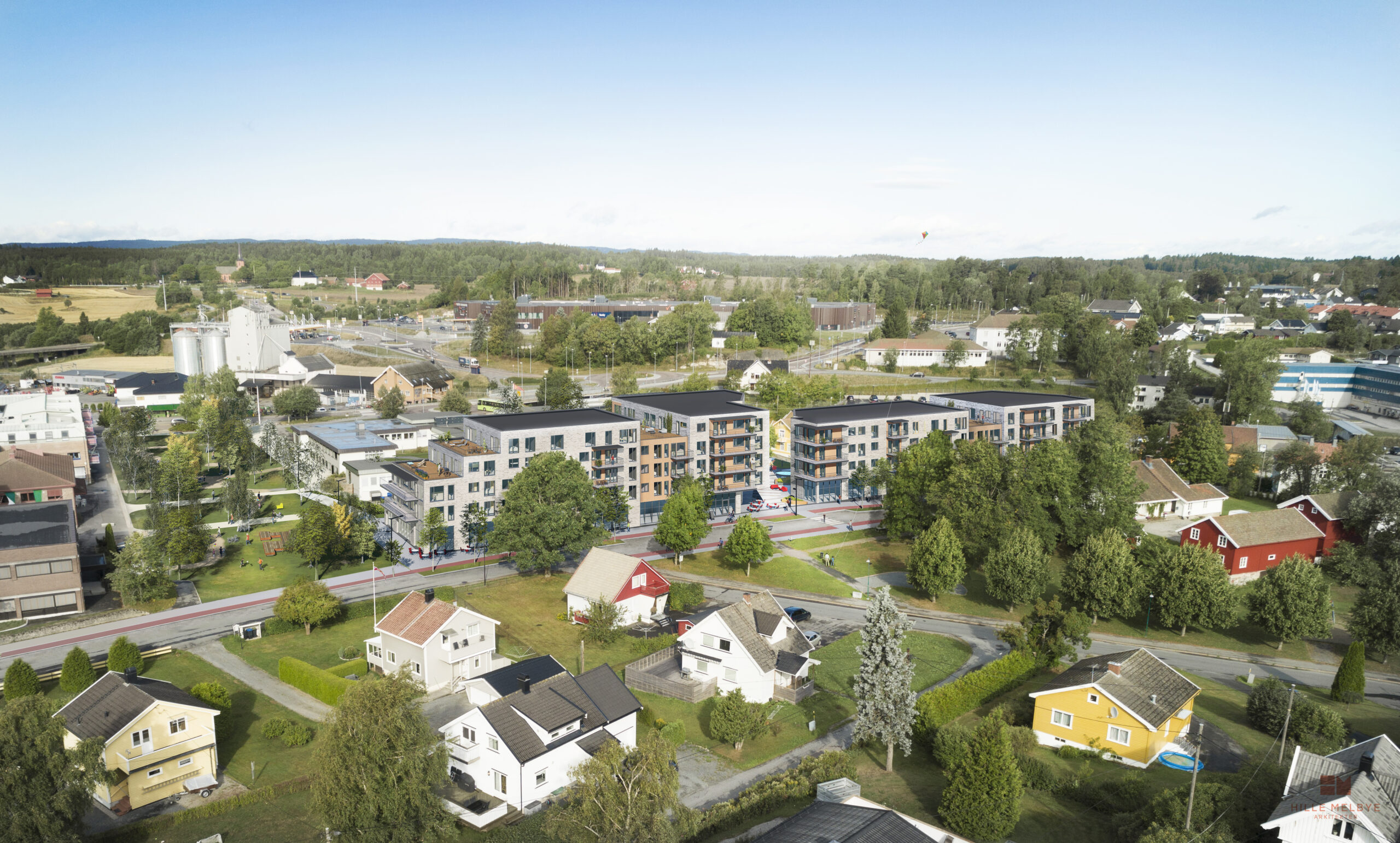Type:
Detaljregulering, sentrumsformål (bolig, næring), torg og samferdselsformål
Year:
2017 - 2019
Status:
Adopted
Location:
Vestby sentrum, Vestby
Contact persons:
Kari Stamnes
Client:
Sentrumsveien 1 Vestby AS
Area:
11 700 m² BRA
Utvikling av Vestby sentrum
The plan facilitates the continued development of Vestby town centre with new housing, commercial purposes, a town square, a pedestrian street between the station and Rådhusparken, and a public park between the town hall and Thorvaldsengården, which holds cultural value and is preserved. The new buildings will feature variation in heights, oriented façades towards streets and the square, and underground parking. New connections and linkages will be established throughout the area, aiming to give the spaces a more urban character with more users, increased offerings, and enhanced city life. The relationship to the adjacent town hall and other buildings is taken into consideration.
