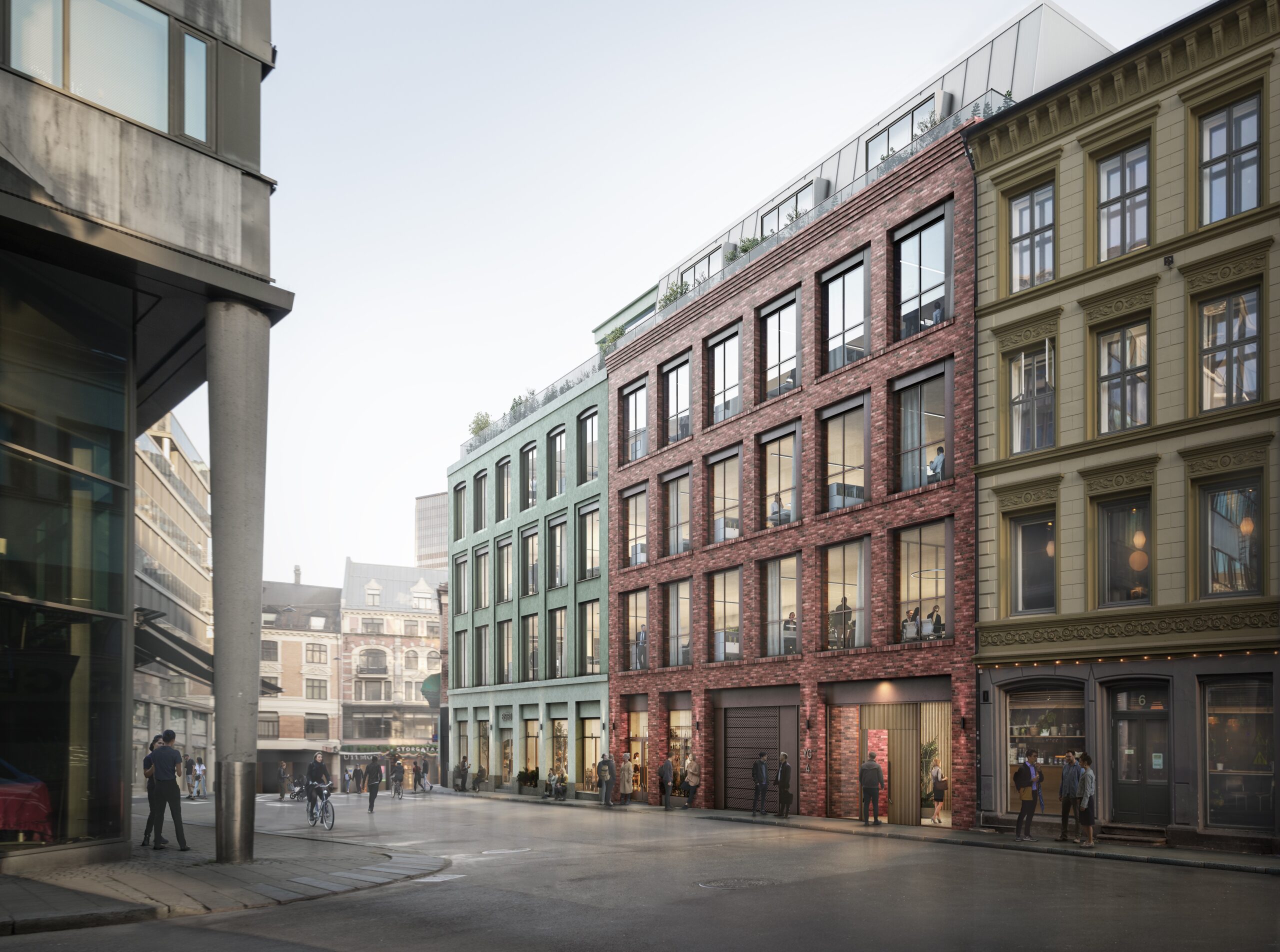Type:
Detailed zoning, residential, retail, office, public services, dining
Year:
2017 - 2018
Status:
Adopted
Location:
Oslo kommune, Norway
Contact persons:
Per Henrik Svalastog
Client:
Olav Thon Gruppen
Area:
2 700 m² BRA
Detailed zoning, residential, retail, office, public services, dining.
Oslo has a great need for more housing. The planning area has a highly central location and the potential to contribute positively to the development of Oslo’s urban core by increasing activity and functional diversity. The existing buildings on the site are in very poor technical condition and are inefficiently designed.
The plan facilitates new residential buildings with commercial spaces on the ground floor. This is a small infill project within an established urban structure, allowing for approximately 15 residential units in buildings up to seven stories high, with outdoor areas on terraces and rooftops. The project will provide additional housing in central Oslo and introduce an active ground-floor level, enhancing street life in an area that requires revitalization.
This is a complex site where high residential quality is ensured within limited space while also respecting the surrounding heritage buildings and maintaining the integrity of the cultural environment. The new development will conform to the existing cornice heights.
