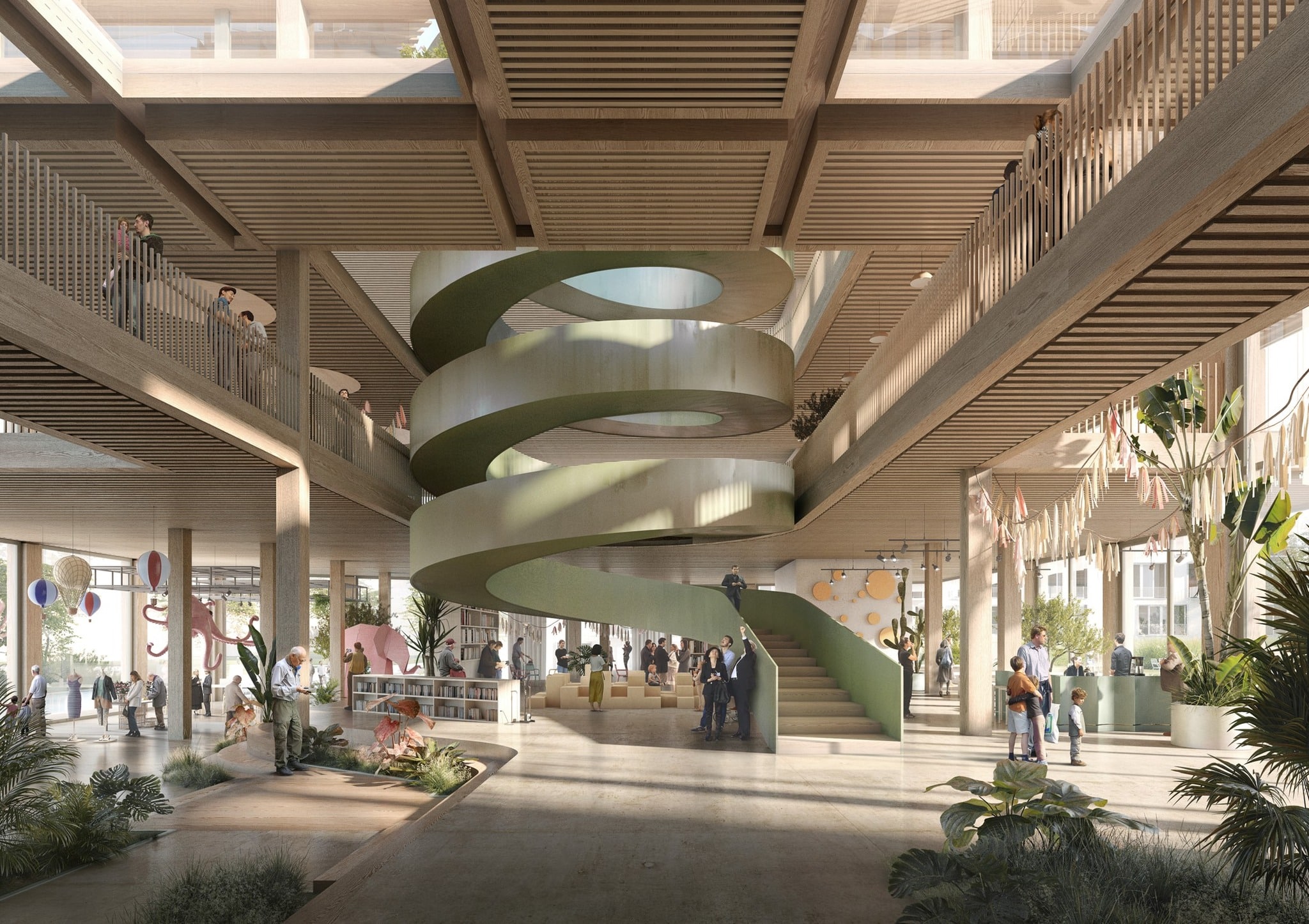Type:
Parallel commission of office and cultural buildings.
Year:
2023
Status:
Competition 1st prize
Location:
Borgarhöfdi 9A, Iceland
Contact persons:
Bjarni Arnason
Borgarhöfði 9A is a winning competition proposal in Iceland, part of a parallel assignment organized by KLASI.
The project redefines urban spaces and promotes community engagement. It consists of an office building and a cultural center, both designed to encourage interaction and creativity.
The office building features sustainable design, incorporating green technology and flexible spaces that foster collaboration. Natural light and green areas create a healthy work environment, while adaptable spaces cater to various functions and events.
Adjacent to the office building, the cultural center serves as a vibrant hub for artistic expression and cultural activities. It offers exhibition spaces, performance areas, and workshops, providing a platform for local artists and performers. Common areas promote social interaction and cultural exchange.
The project prioritizes sustainability and accessibility. Environmentally friendly materials and green spaces enhance the aesthetic appeal while contributing to a healthier environment. The project also serves as an economic catalyst by attracting businesses, tourists, and culture enthusiasts to the area.
It is a proposal that transforms urban spaces. Through the office building and cultural center, it creates a dynamic environment for collaboration, artistic expression, and community interaction. With a focus on sustainability and accessibility, the project contributes to a greener and more inclusive cityscape, simultaneously stimulating economic growth and cultural vitality.
Video presentation of the project
Click on the video above to watch a visual presentation of Borgarhöfdi 9A!
 Project viewed from the park
Project viewed from the park
The transition through the center of the building, Hjartatorget, guides pedestrians from Borgarlinan to the park and creates an inviting urban structure with a leading and continuous ‘main street’

Krossamýrar square
This picture shows the square located in front of the building by Borgarlinan. The square is a central and lively area that serves as a hub for activities and social gatherings. Here, you can see an open and inviting square area with benches, seating, and green spaces.

Green transition
A green transition connects the two volumes as something more than just a practical connection.

The heart of the cultural building
At the heart of the cultural building is a sculptural staircase. This visually appealing feature serves as a focal point for visitors and contributes to the unique aesthetic expression of the space.

Sustainable work environment
The central atrium promotes collaboration and interaction among employees. The atrium allows natural light to enter, creating a vibrant and energizing work environment.
Central atrium
The central atrium serves as a focal point, connecting different levels and fostering a sense of unity and connection among users.