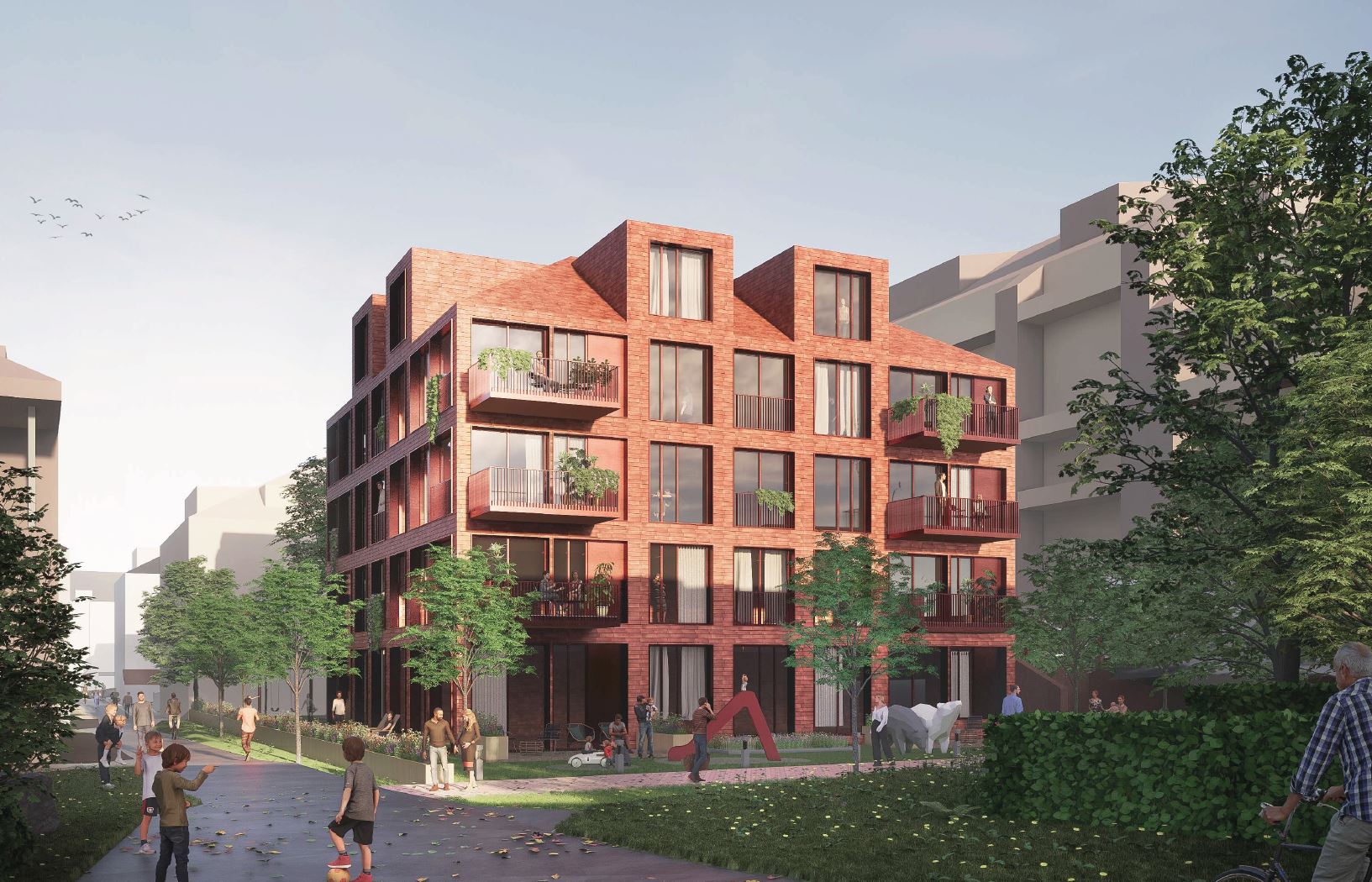Type:
Detailed zoning, housing
Year:
2021 – d.d.
Status:
Ongoing
Location:
Stabekk, Bærum kommune
Contact persons:
Elena Jakobsen
Client:
Profier AS
Area:
1 450 m² BRA
Facilitation of New Housing in Bærum
The proposed plan facilitates urban residential development in Stabekk center, with guidelines that ensure adaptation to the surrounding buildings in terms of volume, height, roof shape, and use of materials, in order to complete the development structure in the area and preserve the site’s character and visual qualities.
New residential buildings of five stories will be established, with underground parking facilities and outdoor areas ensured to be of high quality. The design of balconies, roof angles, and dormers takes into account the necessary distance to neighboring buildings and the impact on sunlight and shadows. The plan is based on a developed environmental program and ensures good climate adaptation.
