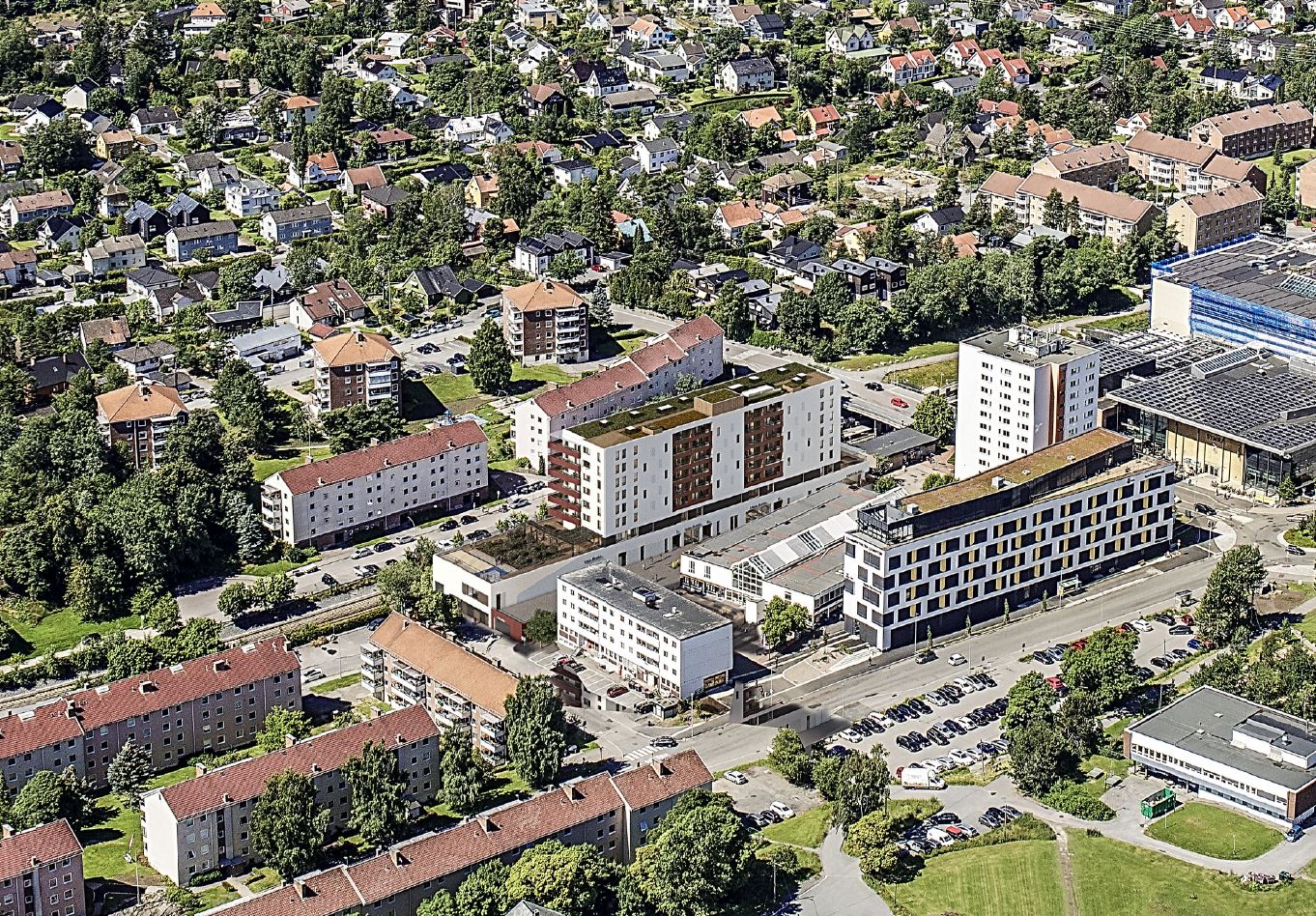Type:
Detailed zoning, housing, retail, administration, services, offices, dining, and square.
Year:
2013 - 2016
Status:
Adopted
Location:
Lambertseter, Oslo kommune
Contact persons:
Per Henrik Svalastog
Client:
OBOS Forretningsbygg AS
Area:
26 000 m² BRA
Further Development of a 1950s Suburban Center
Lambertseter district center has been further developed several times since the establishment of Norway’s second shopping center in 1957. In 2010, a new and larger shopping center opened north of Lambertseterveien, featuring shops, Symra cinema, and the Deichman library. This created a need to rethink the original southern section with more offerings, better connections, and increased utilization.
The plan allows for parts of the existing buildings to be replaced with new development in the form of housing, offices, and shops of up to eight stories. The existing square will be activated with outward-facing businesses and further developed with new connections and transitions to adjacent functions.
The design must respect the historical buildings in the area and contribute to enhancing Lambertseter’s original character.
