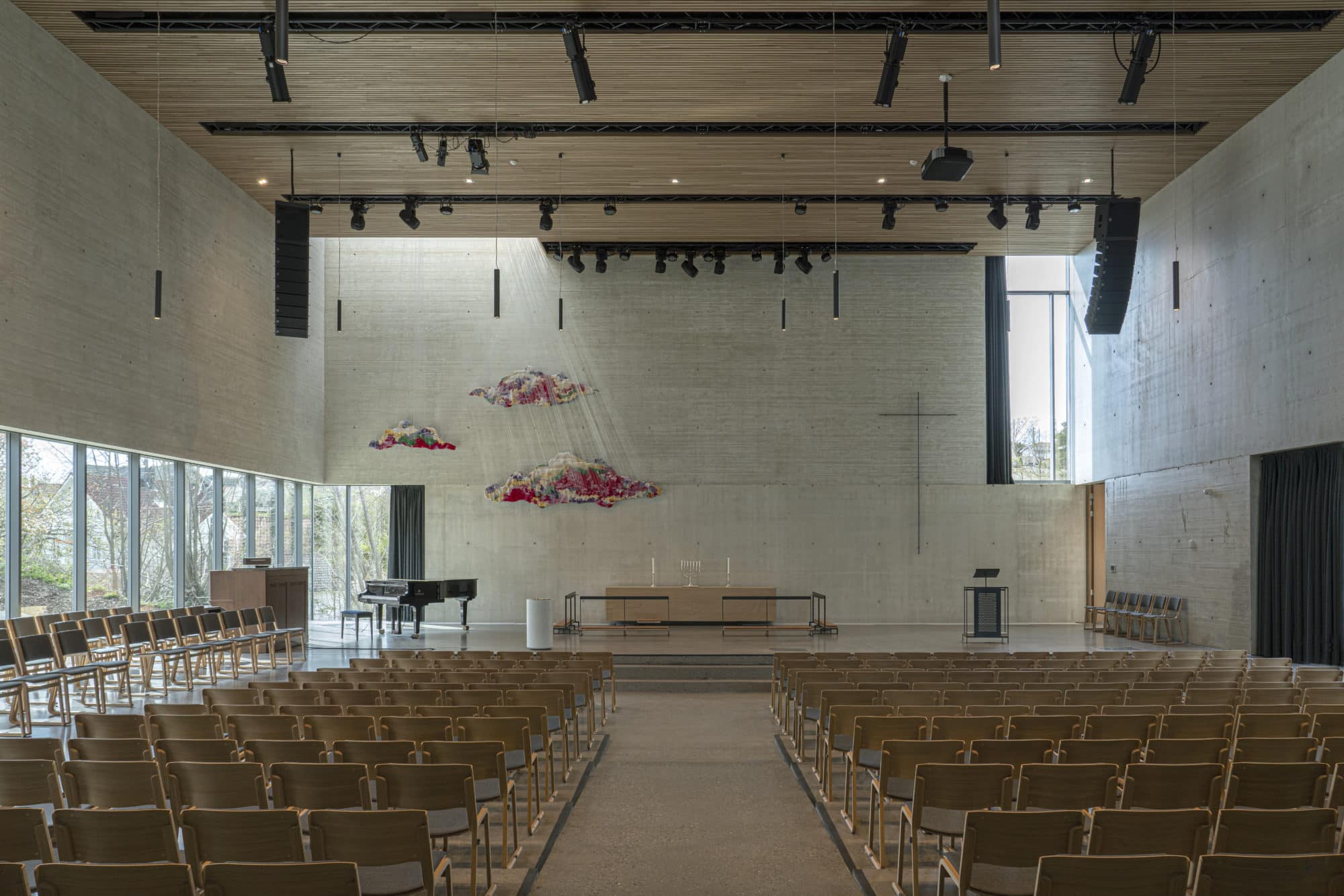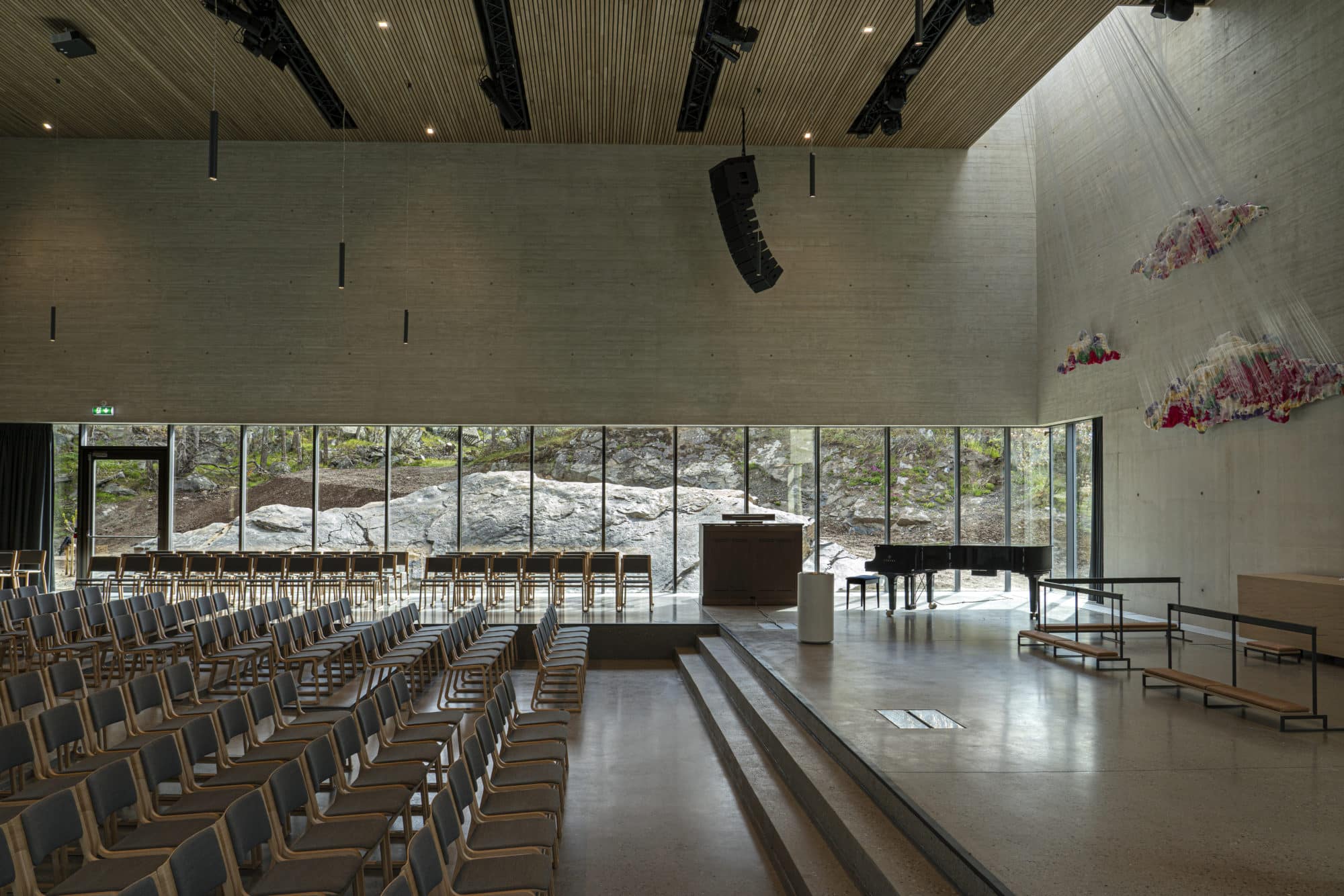Type:
Church, cultural building
Year:
2020
Status:
Completed
Location:
Flekkerøy, Norway
Contact persons:
Mikkel Haavaldsen, Kaja Melbye
Client:
Kristiansand Kirkelige Fellesråd
Area:
2.300 m²
Collaborating partners:
Einar Dahle Architects
The project “New Horizon” won the competition for a new church center in collaboration with Einar Dahle Architects.
“NEW HORIZON” aims to become the powerhouse for a modern congregation rooted in good traditions. The existing church will be preserved and incorporated into the new church building with a new church hall and a new church square. The new church building will be functional, visionary, and sustainable.
The main concept of the project is a “transverse stroke.” The site is characterized by wedges, knolls, and hillocks emerging from the vast sea, creating a rich and exciting landscape. The new church complex crosses the hills to provide a clear and strong orientation towards Flekkerøy, acting as a backdrop. By positioning the church center’s compact building mass thoughtfully, several new landscape spaces will be created, enabling an expanded and richer use of both the church center and the landscape.
The transverse stroke organizes the building’s main functions in a sequence from north to south. The existing church will become the community hall, followed by the new church square and finally the new church hall. The new church center is positioned across the site, connecting the various functions and activities into one building mass, creating a grand and multifaceted space with great versatility and flexibility. Integrated folding walls and multiple entrances allow for many simultaneous activities to take place.
The new church hall has a basilica section, defining three naves. The dimensions, proportions, and division of the space into naves will provide the desired intimacy even with fewer attendees. The church hall itself is meant to be an experience, modest in its exterior appearance but internally strong, with particularly beautiful lighting.

“Flekkerøy Church” won the Building of the Year Award 2019 in Kristiansand Municipality. Below is an excerpt from the jury’s reasoning:
“The jury believes that ‘New Horizon’ has provided Flekkerøy with a new church where the old church building, the rebuilt standalone tower, and the new building individually maintain proportions that excellently fit the scale of the area. The new building has a timeless design while being adapted to the simple architecture of the original church building. The architects are praised for the project’s design, interior details, and choice of materials. The use of daylight as an interior quality is particularly highlighted. The same applies to the large window area, where one experiences nature almost as part of the church room. The fact that the project has had the same building technology and acoustic consultant has contributed to an uncompromising church room where simplicity is also reflected in the interior.”

“The choice of concept, architecture, and materials also allows the construction industry to showcase work of high quality. The developer, planners, and contractors have together solved very challenging building technical tasks in a good manner, and dared to challenge themselves on the chosen solutions. The work with exposed concrete both externally and internally is particularly highlighted.”