Type:
Audience arena for ice sports
Year:
2015-2020
Status:
Completed
Location:
Jordalgata 11 in Oslo, Norway
Contact persons:
Robin Rakke, Fredrikke Thuestad
Client:
Kultur- og Idrettsbygg (KID) and contractor NCC
New Jordal Arena is an energy-efficient ice hockey venue with a spectator capacity of 5300 seats. The arena is home to the renowned amateur and elite club Vålerenga. In addition to ice hockey, the complex can host a variety of other indoor events and provide space for recreation and unstructured activities at the interface between the building and the landscape. The arena is designed to be a venue for major events, as well as an attractive place for local activities on a daily basis. The complex is part of a larger transformation project in Jordal Park, which includes the reopening of the Hovinbekken stream. The park for sports and recreation is surrounded by a dense urban structure and is located just two kilometers east of Oslo Central Station.
The original and legendary Jordal Arena, designed by architects Rinnan and Tveten, was built for the 1952 Winter Olympics in Oslo. In the post-war period, Norway sought to rebuild as a nation through sports and spectacular public facilities. The architects were inspired by ancient theaters and gave the arena steep stands adapted to the landscape of an old brick quarry at Jordal. The intimate shape of the stands was intended to provide the audience with good visibility and a special closeness to the athletes on the playing surface. The arena space was held in place by an inclined roof band that enveloped the facility in the terrain.
Early in the process of planning New Jordal Arena, heritage authorities were involved in the project. This resulted in a decision that the new arena should build upon some of the architectural elements that made the old arena unique, including site adaptation, roof shape, and stand design. New Old Jordal Arena is an intangible rehabilitation project aimed at continuing and enhancing the function of the original arena. This is intended to contribute to the preservation, development, and strengthening of the culture, history, and location. Visitors should be able to recognize the new arena. In addition, some forward-thinking architectural elements have been added to increase accessibility, openness, versatility, and energy efficiency.
FOTOPHOTOGRAPHS:
Einar Aslaksen / Pudder Agency
The characteristic “veil roof” slopes over the amphitheater and envelops the entire volume of the arena. As it dances around the building, the veil undulates in harmony with the terrain’s contours, helping to diminish the scale of the large building volume. The incline also ensures that the large building volume casts minimal shadow on the surrounding park environment. In the southwest, the “veil roof” makes a sudden leap in reverence for the iconic roof over the old stage building.
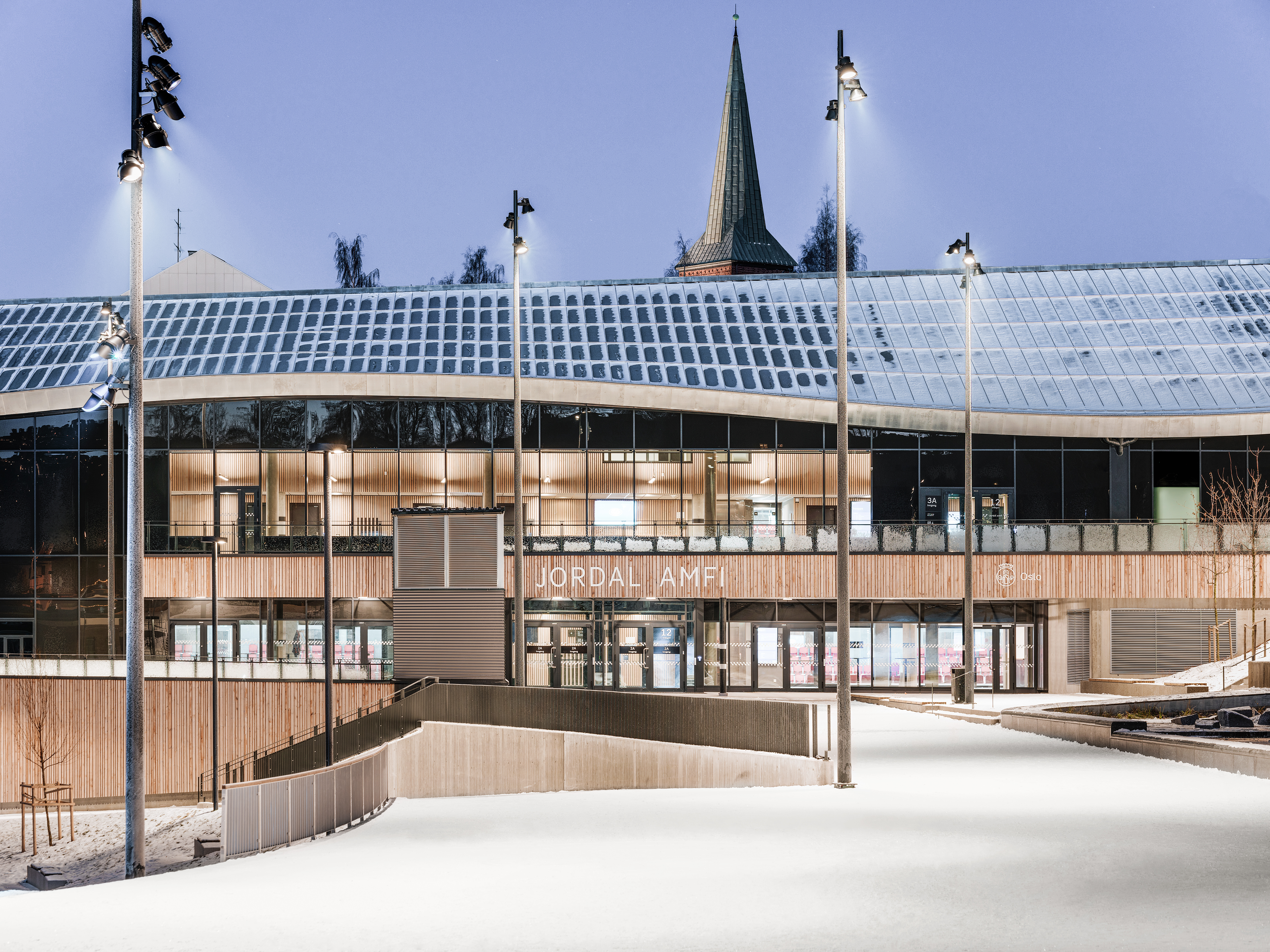
The vast majority of arenas worldwide stand on flat ground, are spacious, and have ample space around them. However, Jordal Amfi is a very compact arena nestled into a slope. This starting point means that the building’s logistics are assembled in a different and more site-specific way. The local terrain, with a 12-meter height difference from north to south, allows all floors of the building to be accessed directly from ground level. Spectators then enter directly onto the level above the stands they are descending to. This creates a short distance between the entrance situation and the seating area, enhanced by direct sightlines between the outdoors and indoors. The floor decks on each level extend out and beyond the facade of the arena volume to create space in front of the entrances, which then grip and blend into the sloping terrain. The spaces formed in the transition between the building and the landscape seek to invite recreation and unorganized activities for various user groups. Nye Jordal Amfi is an arena in the park, not an arena with a park around it.
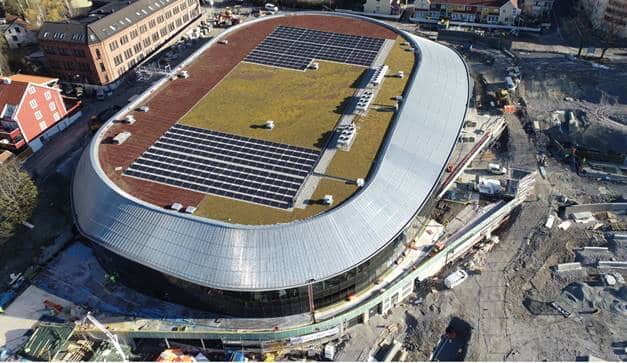
The arena features several innovative and sustainable solutions, making it a highly energy-efficient building in its class. Passive house envelopes, climate zone differentiation, energy management systems, automatic sunshades, solar panels, green roofs, energy wells, and more contribute to making it three times more energy-efficient than its predecessor. Furthermore, the project has had one of Norway’s first fossil-free construction sites.
It has been a goal to leverage the social potential at the interface between the building and the park to a greater extent than its predecessor. Like many other arenas of the previous generation, Jordal Amfi was an introverted structure that functioned as a black hole in its surroundings, with an underdeveloped social relationship with the park and the neighborhood. In light of this, the new arena seeks a more social and dynamic relationship with its surroundings. Through transparent facades, the everyday activity on the ice surface and inside the building can be observed from the street, providing inspiration and a sense of security for passersby and the diverse user groups of the park. At the same time, transparency allows the outside world to be invited into the arena. In this interface, the arena has established new meeting places that the site did not previously have. During the closure of public activities in the fall of 2020, people gathered in the square north of the arena to watch elite matches from the outside.
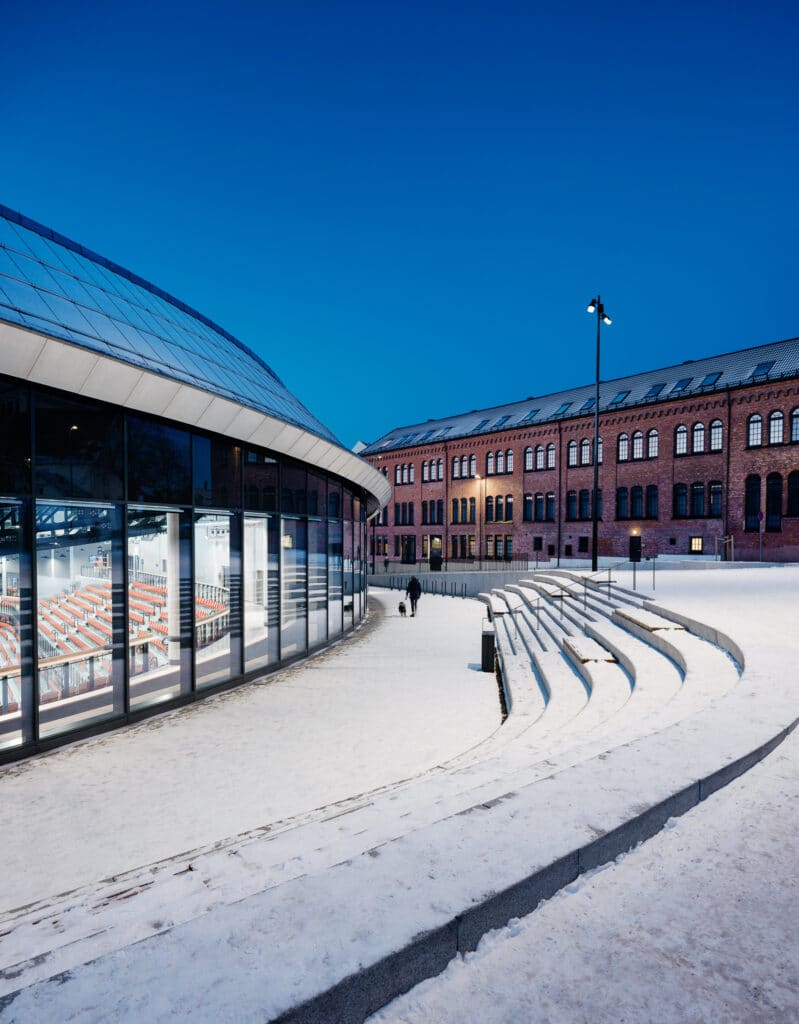

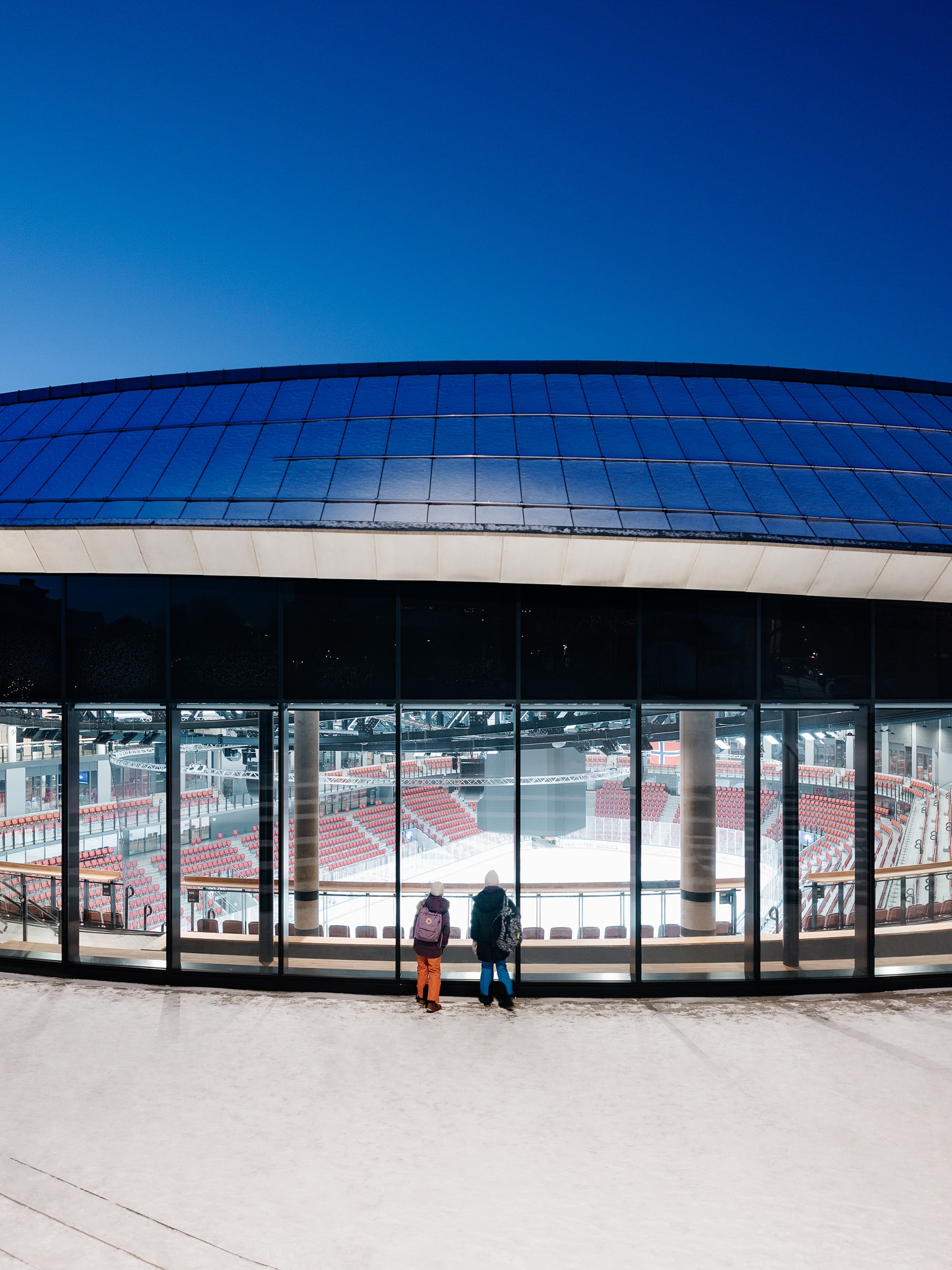
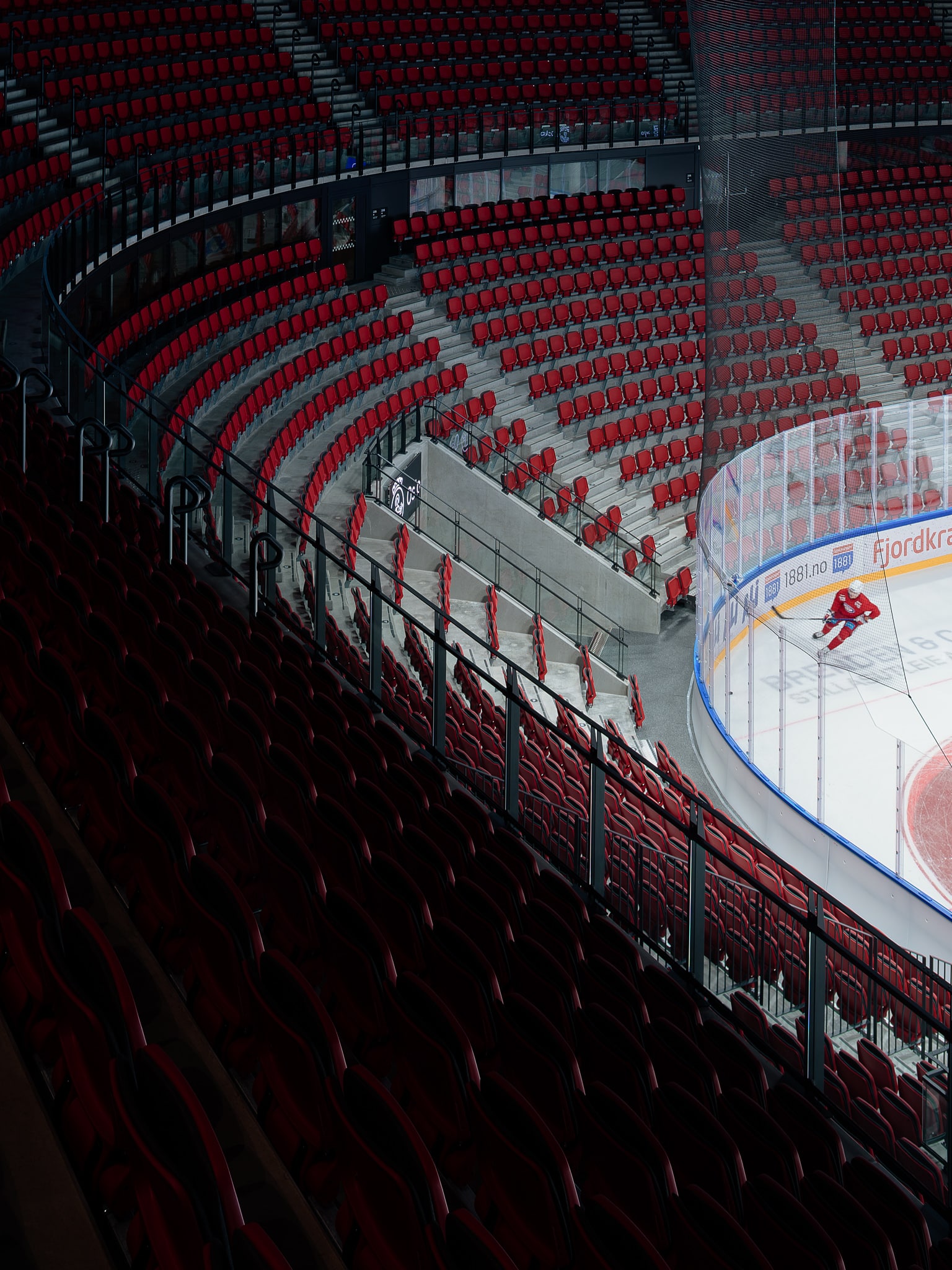
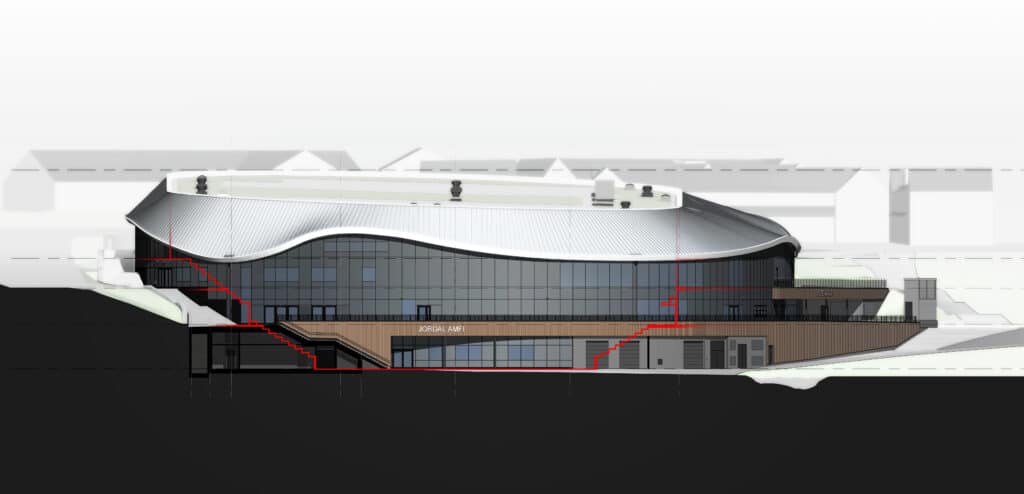
The design of the arena space is intended to resemble the original hall space with its asymmetric grandstand shape. The new grandstand is divided into upper and lower sections to meet current functional requirements. The upper grandstand has an asymmetric shape that follows the slope of the terrain in the surrounding park. This allows the arena space to interact with the terrain outside, placing the space in a specific location.
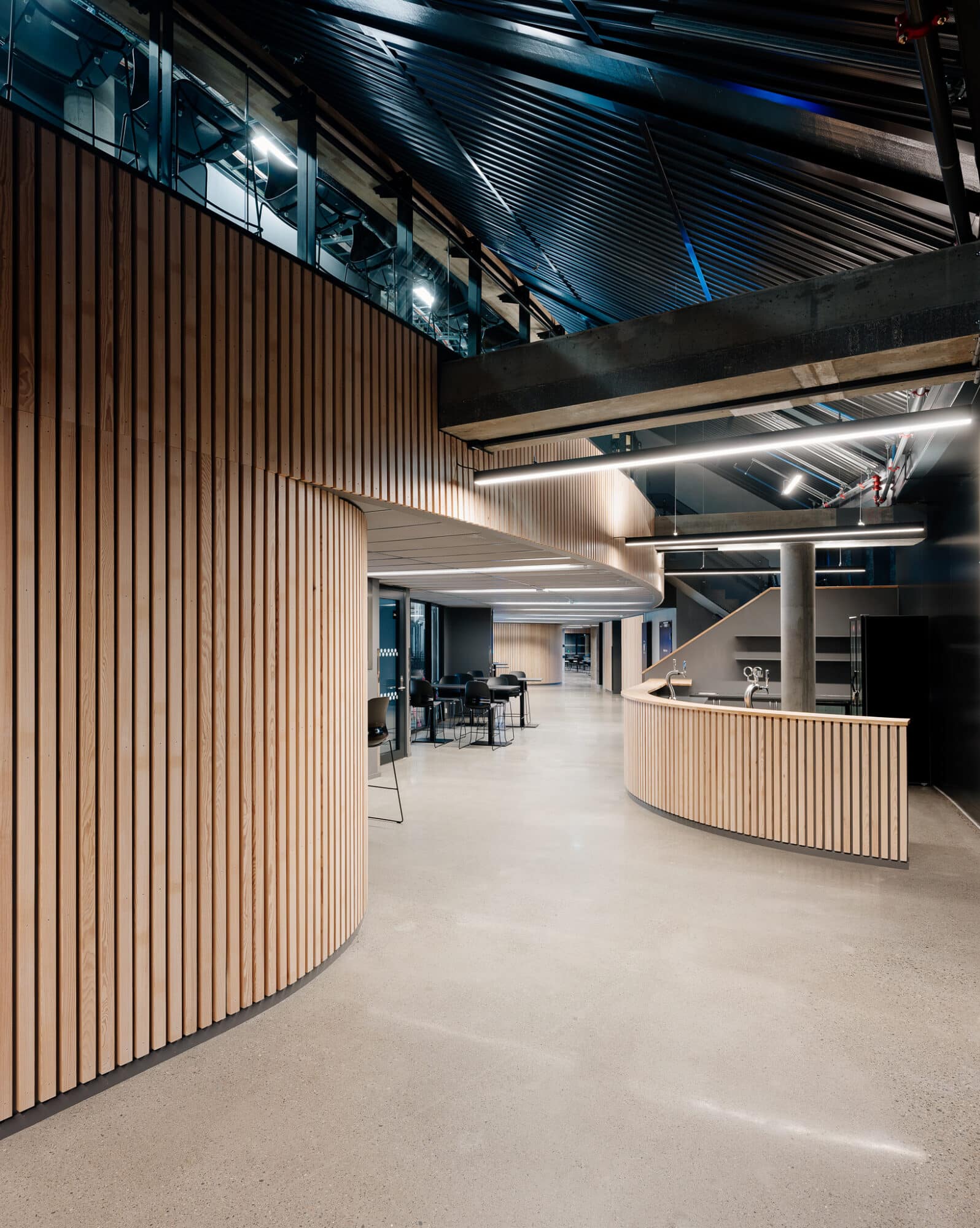
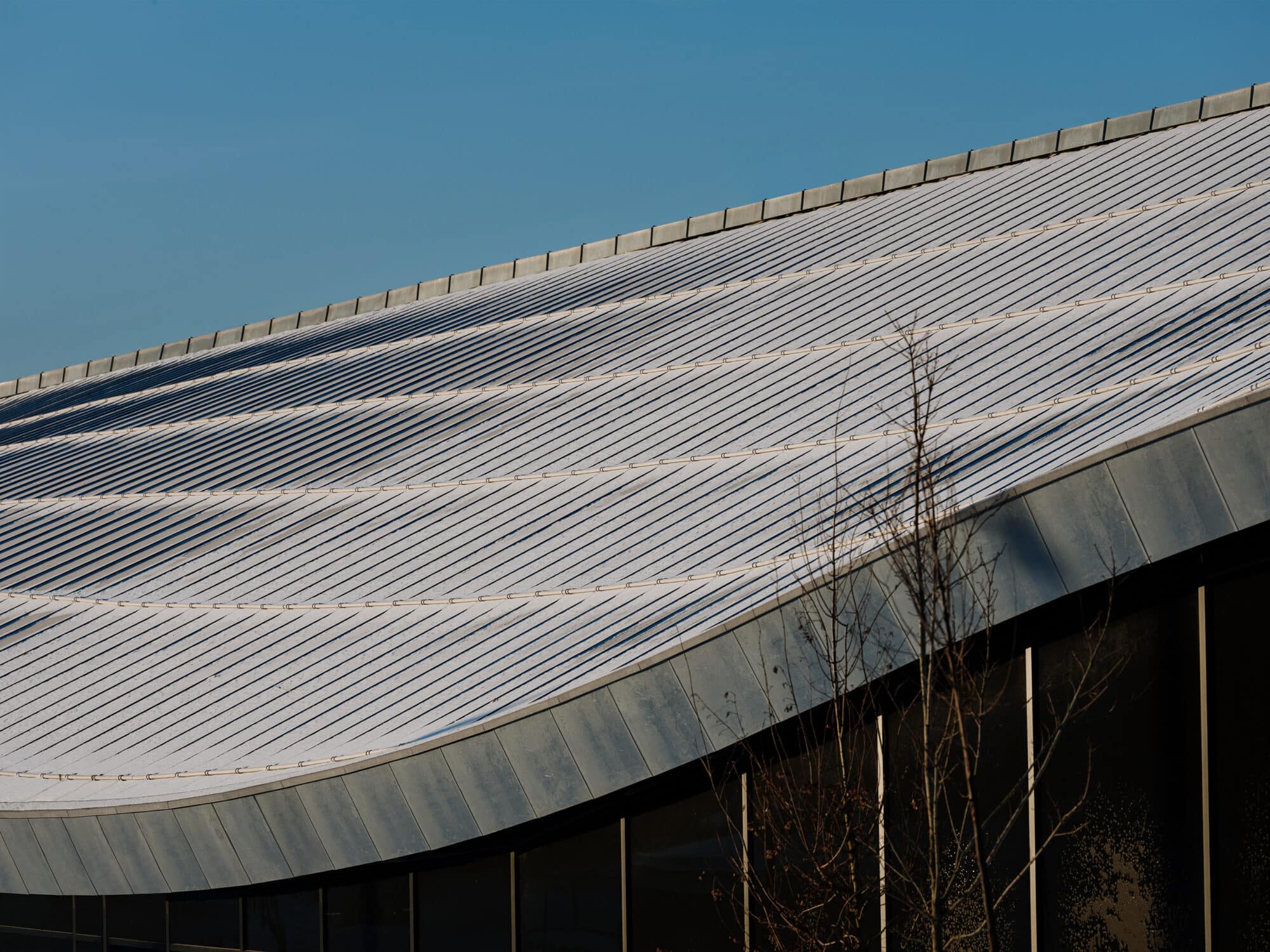
Above is a snippet from the Rhino model that provides a good image of the arena within the landscape. The roof veil is designed and constructed as a roof-over-roof, where the lower layer consists of lightweight elements spanning between sloping steel beams. The upper roof surface is raised by steel brackets and timber beams to create the double-curved roof veil with continuous undulating movement.