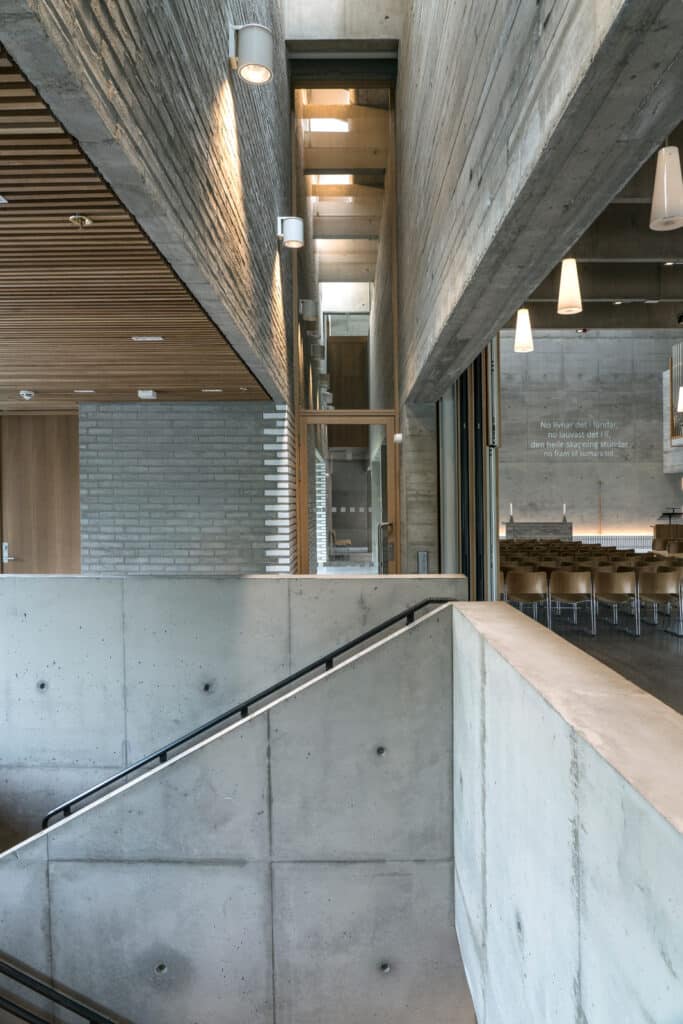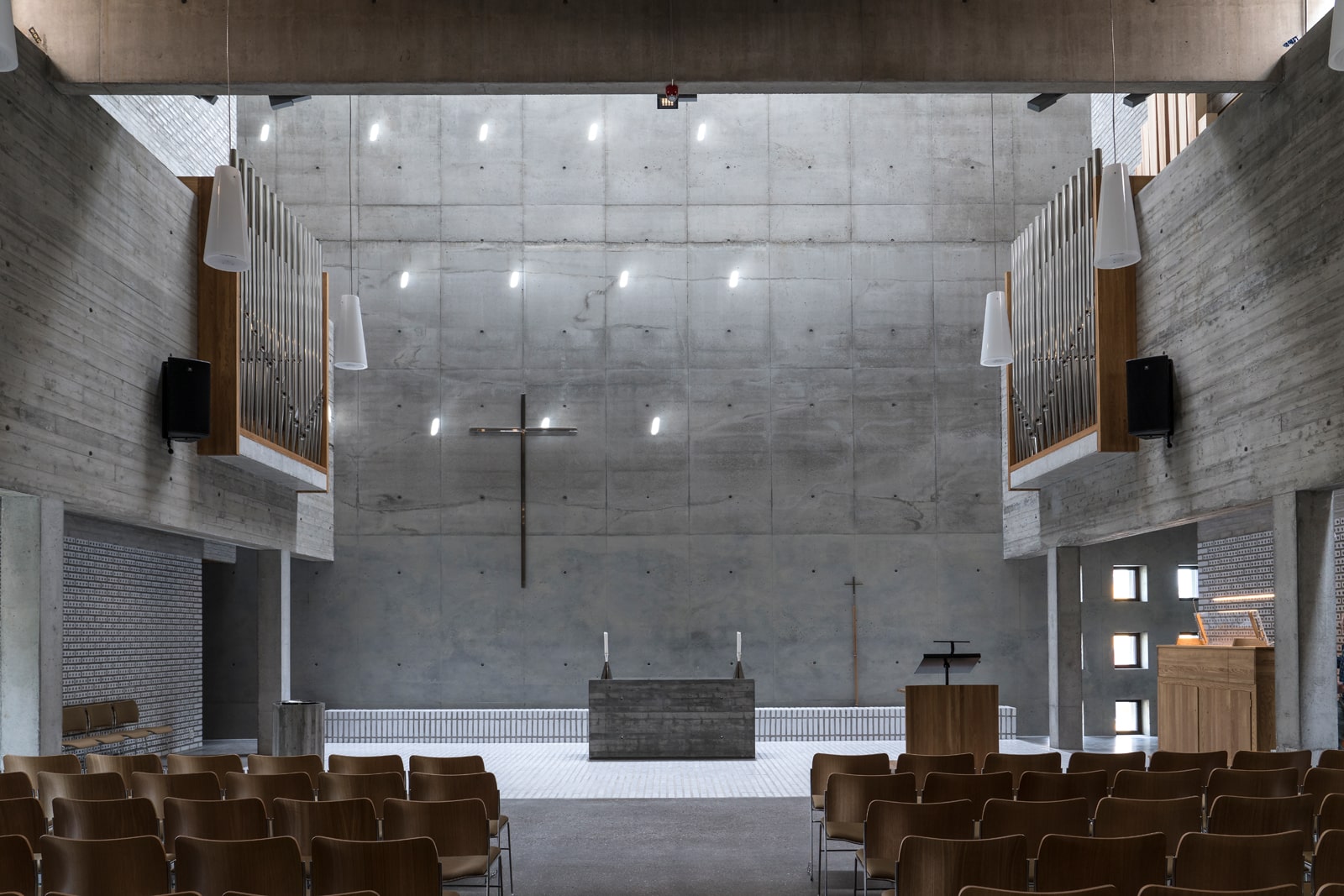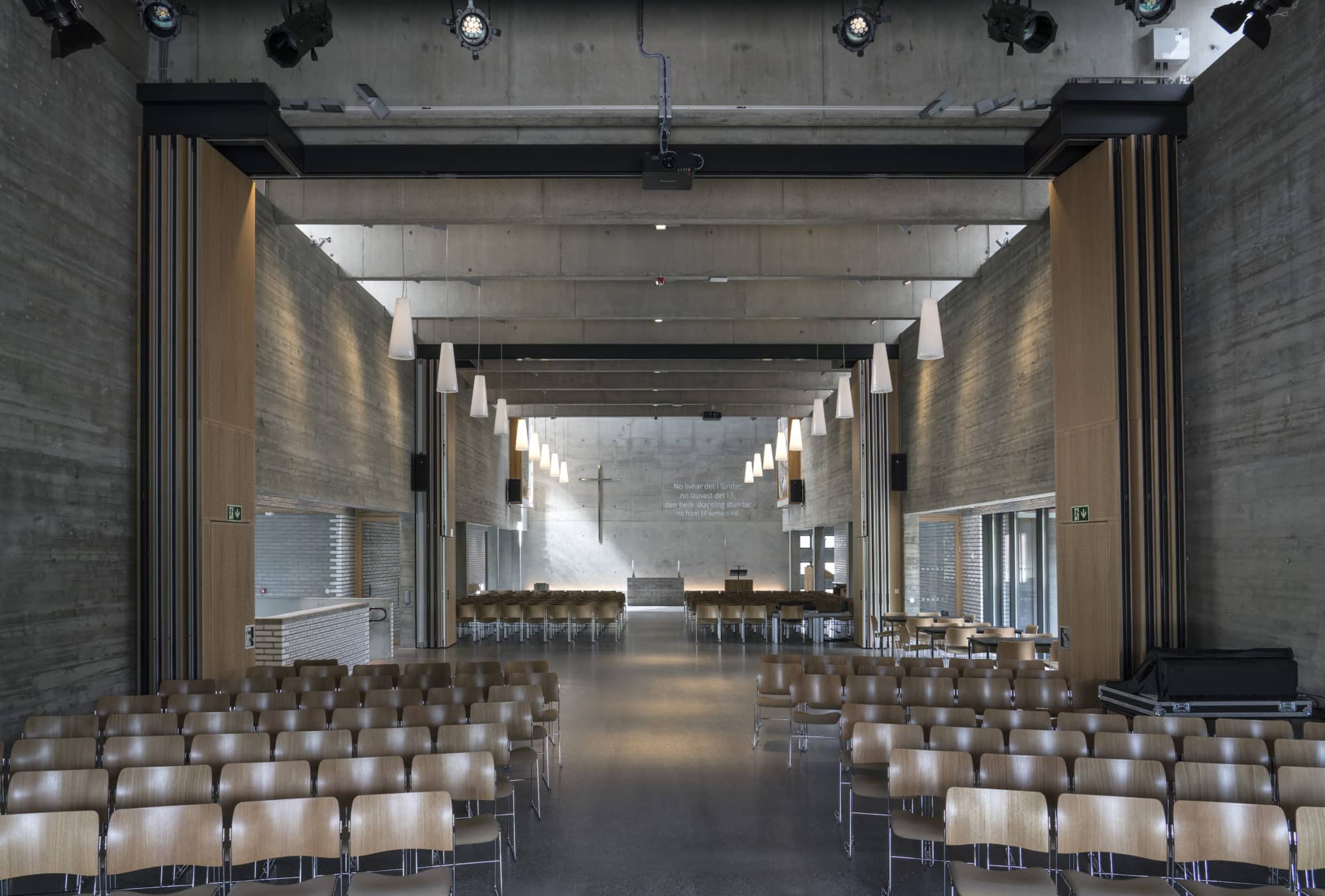Type:
Church, cultural building
Year:
2014-2018
Status:
Completed
Location:
Spikkestad, Norway
Contact persons:
Kaja Melbye, Joachim Midjo Andersen
Client:
Røyken municipality and Røyken Church Council
Area:
1.450 m²
Collaborating partners:
Einar Dahle Architects
Together with Einar Dahle Architects, we have won a competition for a new church and cultural center in the center of Spikkestad. We have continued the collaboration throughout the implementation. The proposal “Løft” (Lift) presents a compact solution over two levels for the new church and cultural center in Spikkestad. Compact yet generous, with ample capacity for simultaneous use and clear readability.
Expectations and needs outlined in the program have found an architectural response that provides the site with a good functional solution and the people with a spatial experience. The church and cultural center will be a meeting place that combines young people’s expectations of a cool venue with space for many activities with the residents’ expectation of a solemn and inclusive church space, a dignified ceremonial room, and a cultural center for joy, fellowship, and aesthetic experience.
The proposal explores the relationship between proximity and distance, between the grand and the subdued, and emphasizes seamless use indoors and outdoors. At the same time, a dignified and sacred church space is created, perceived as such from the inside and outside.

Winner of the Betongtavlen (The Concrete Award) 2019. The jury’s rationale: “The brick Church and Cultural Center emerges as a bold architectural work. It is clearly inspired by the finest functionalist church buildings, while also carrying forward traditions. The diverse user groups of the building have been provided with spaces and surroundings that set dignified and practical frameworks for cultural and religious practices.”

“The concrete’s structural function is clearly evident in the building, and the massive elements are showcased effectively. The craftsmanship is solidly executed both in the structural components and in the decorative use of concrete. The architects’ use of concrete in combination with brick demonstrates a profound understanding of the materials’ potential and strengths.”
